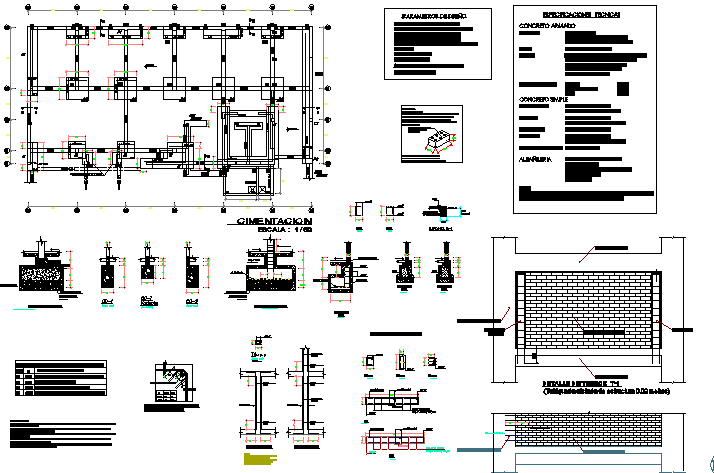Big construction project detail
Description
Big construction project detail, Installation layout plan dwg file, top view of a layout is shown , construction detail in auto cad format
File Type:
DWG
File Size:
9.8 MB
Category::
Structure
Sub Category::
Section Plan CAD Blocks & DWG Drawing Models
type:
Free
Uploaded by:

