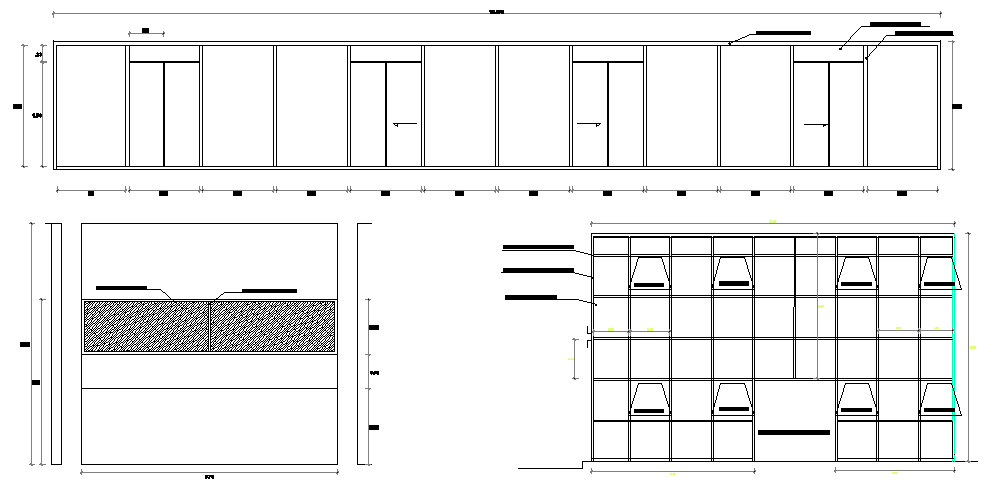Front sectional details of building
Description
Front sectional details of building,Construction detail layout plan dwg file, each and every detail required in the building is shown
File Type:
DWG
File Size:
9.8 MB
Category::
Structure
Sub Category::
Section Plan CAD Blocks & DWG Drawing Models
type:
Free
Uploaded by:
