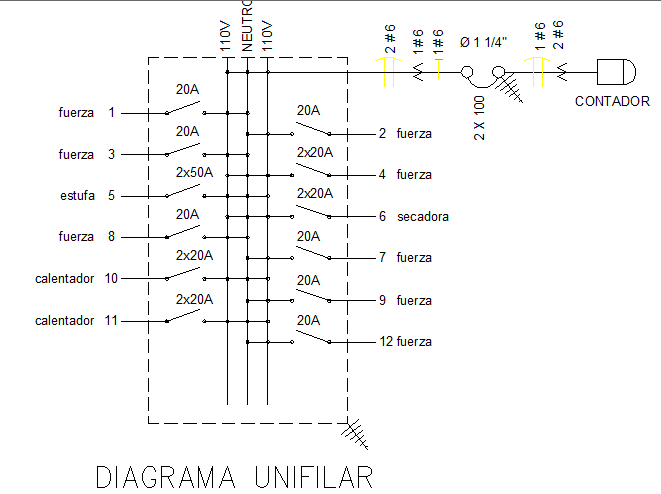Diagram unifilar chart view of house dwg file
Description
Diagram unifilar chart view of house dwg file.
Diagram unifilar chart view of house that includes a detailed view of cantador, measures, dimensions, chart and much more of house chart.
Uploaded by:

