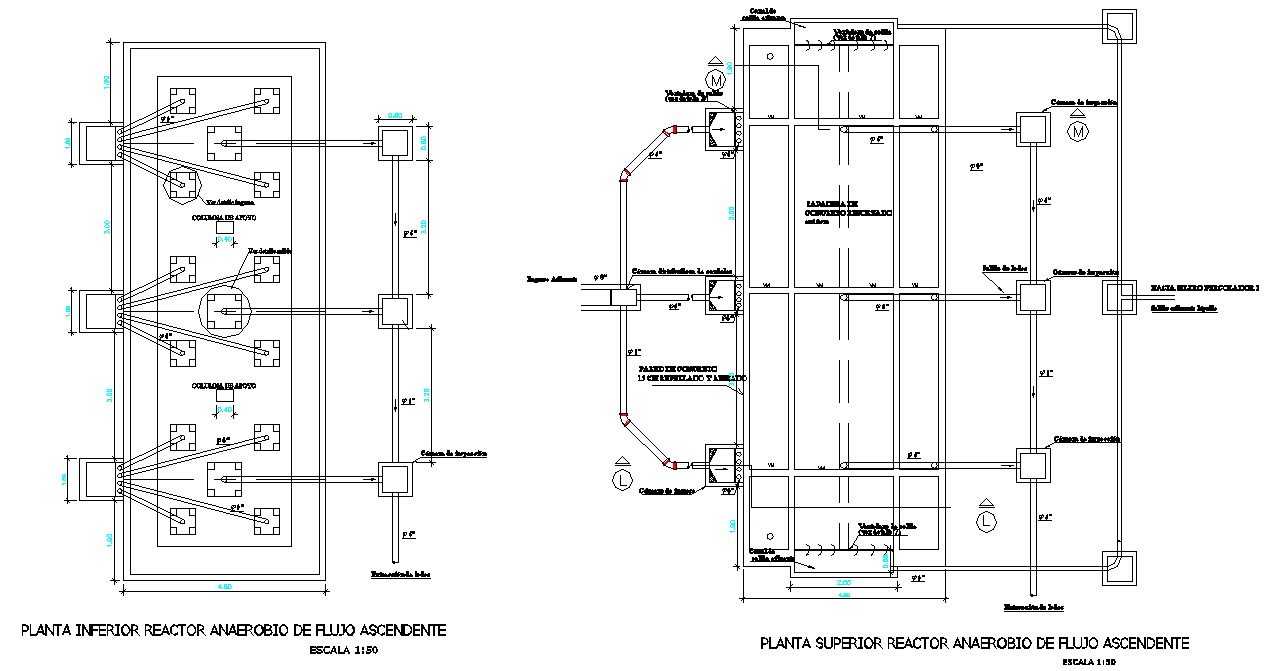Housing water pipe line autocad file
Description
Housing water pipe line autocad file, dimension detail, naming detail, PVC pipe detail, section line detail, scale 1:50 detail, chamber detail, etc.
File Type:
DWG
File Size:
788 KB
Category::
Dwg Cad Blocks
Sub Category::
Autocad Plumbing Fixture Blocks
type:
Gold
Uploaded by:
