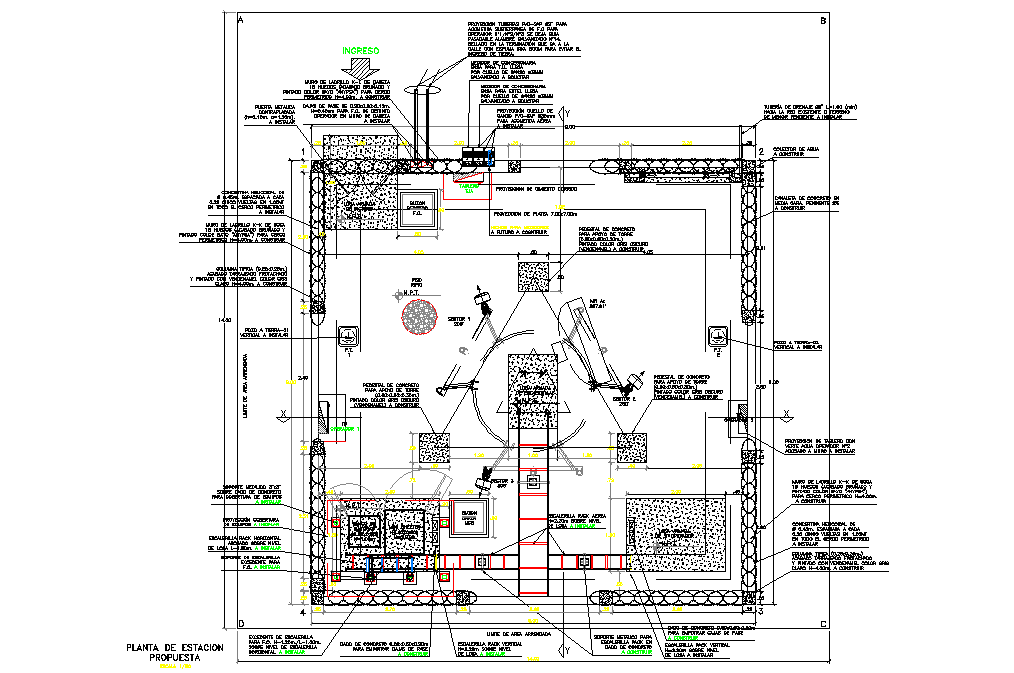Triangular self supporting tower dwg file
Description
Triangular self supporting tower dwg file, section lien detail, dimension detail, naming detail, reinforcement detail, bolt nut detail, specification detail, concrete mortar detail, etc.
Uploaded by:

