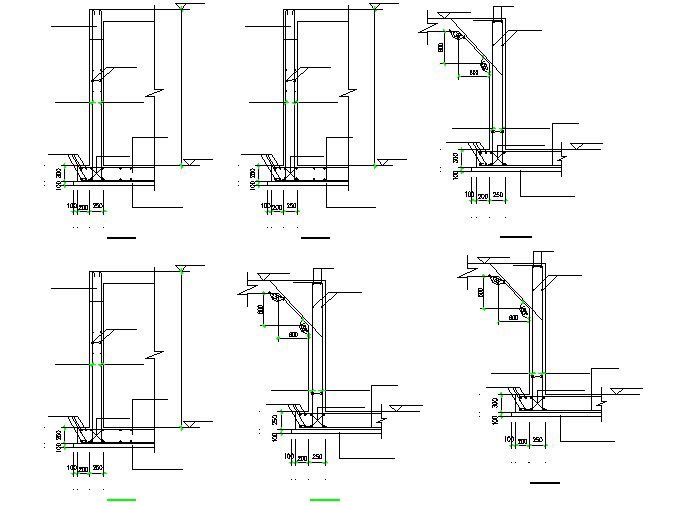Section drawing of reinforcement beside hole detail dwg file
Description
Section drawing of reinforcement beside hole detail dwg file, including circle shape and squre shape reinforcement hole detail, dimension detail, naming detail, etc.
Uploaded by:
