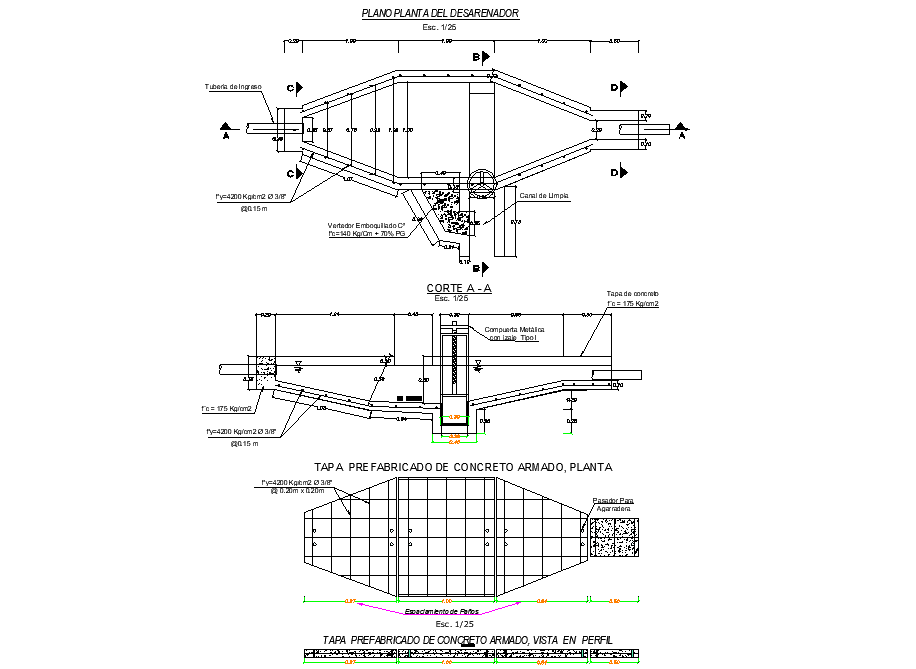Desander plan and section autocad file
Description
Desander plan and section autocad file, section line detail, dimension detail, naming detail, hatching detail, section A-A’ detail, scale 1:25 detail, reinforcement detail, concert mortar detail, etc.
Uploaded by:

