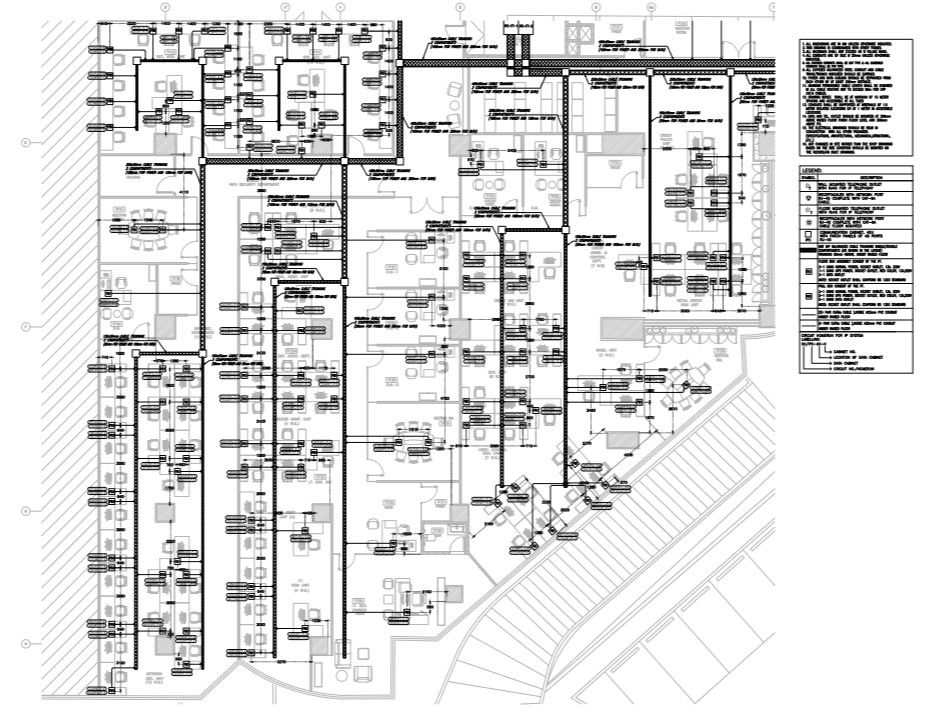Commercial office building plan detail view file
Description
Office building plan detail with IP system layout. This layout includes all information and detail related IP system in the office building. it showed with measurements, levels, connections and its symbol description.
Uploaded by:
