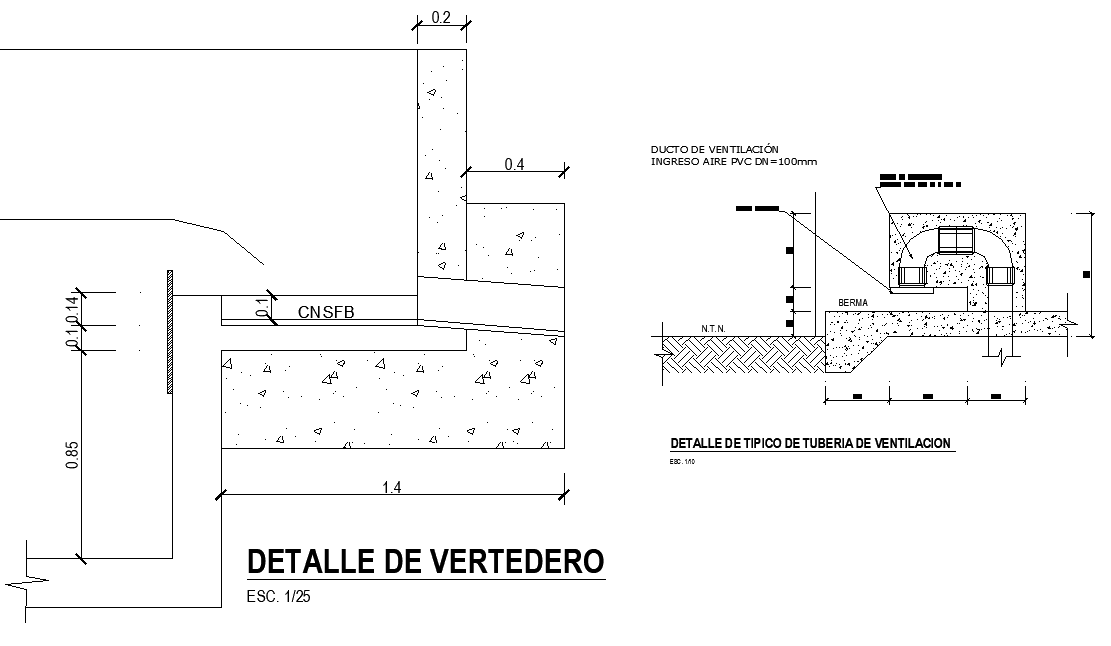Typical ventilation pipe layout file
Description
Typical ventilation pipe layout file, dimension detail, naming detail, concrete mortar detail, hatching detail, scale 1:25 detail, etc.
File Type:
DWG
File Size:
21.6 MB
Category::
Dwg Cad Blocks
Sub Category::
Autocad Plumbing Fixture Blocks
type:
Gold
Uploaded by:

