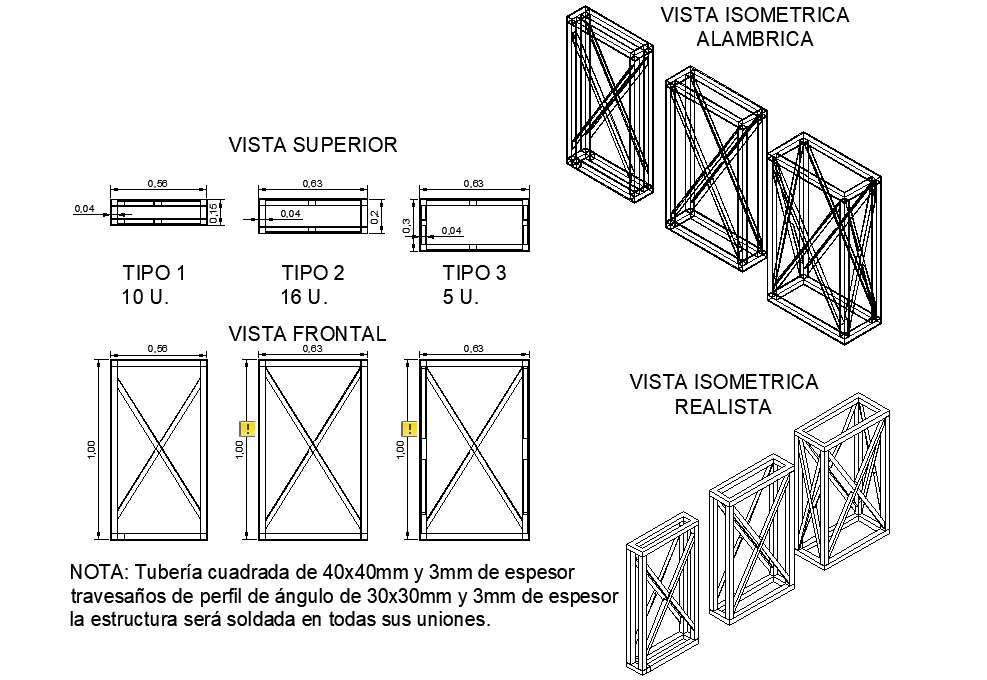Base for electrical boards dwg file
Description
Base for electrical boards dwg file, isometric view detail, dimension detail, naming detail, specification detail, cut out detail, bolt nut detail, etc.
File Type:
DWG
File Size:
1.6 MB
Category::
Electrical
Sub Category::
Architecture Electrical Plans
type:
Gold
Uploaded by:
