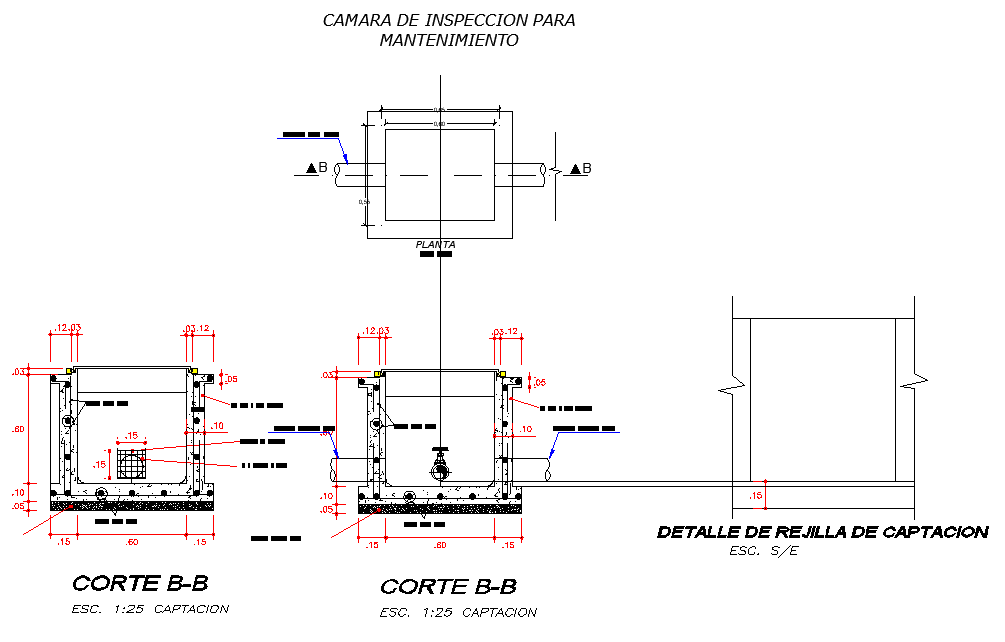Inspection camera for maintenance layout file
Description
Inspection camera for maintenance layout file, scale 1:25 detail, dimension detail, naming detail, bolt nut detail, reinforcement detail, pipe line detail, section lien detail, section B-B’ detail, etc.
Uploaded by:

