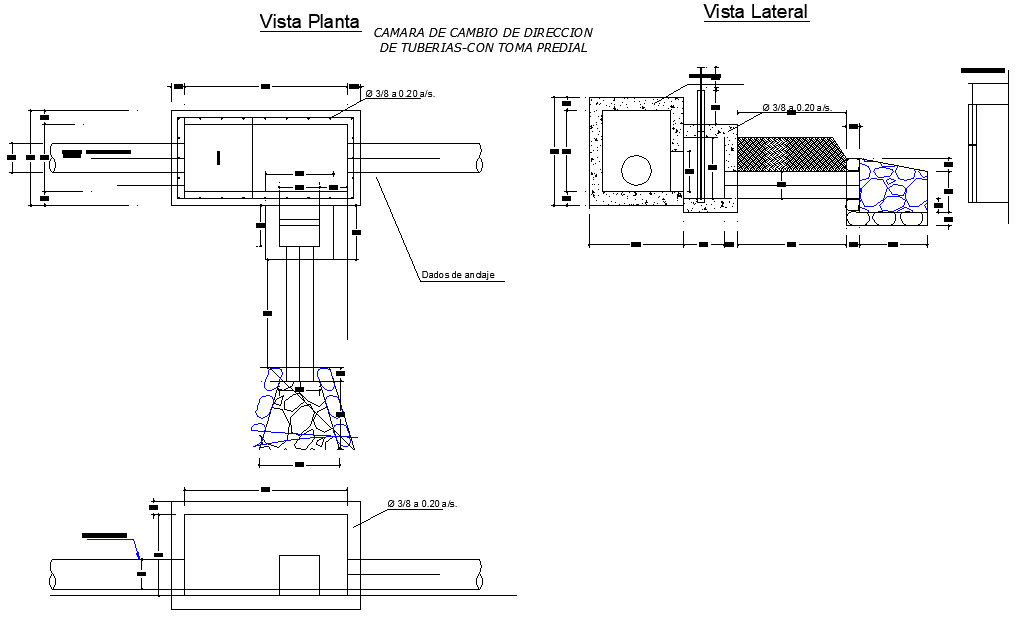Water treatment plan and section layout file
Description
Water treatment plan and section layout file, dimension detail, naming detail, pipe line detail, stone detail, reinforcement detail, bolt nut detail, etc.
File Type:
DWG
File Size:
902 KB
Category::
Dwg Cad Blocks
Sub Category::
Autocad Plumbing Fixture Blocks
type:
Gold
Uploaded by:
