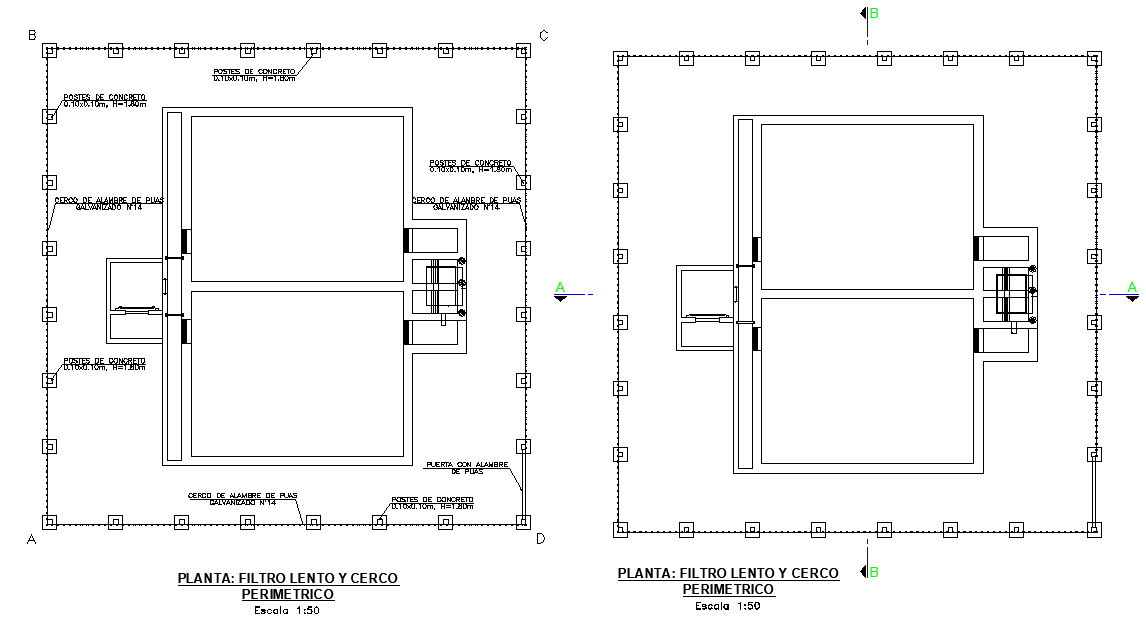Water Filter plan layout file
Description
Water Filter plan layout file, section line detail, dimension detail, naming detail, pipe line detail, scale 1:50 detail, etc.
File Type:
DWG
File Size:
1.5 MB
Category::
Dwg Cad Blocks
Sub Category::
Autocad Plumbing Fixture Blocks
type:
Gold
Uploaded by:
