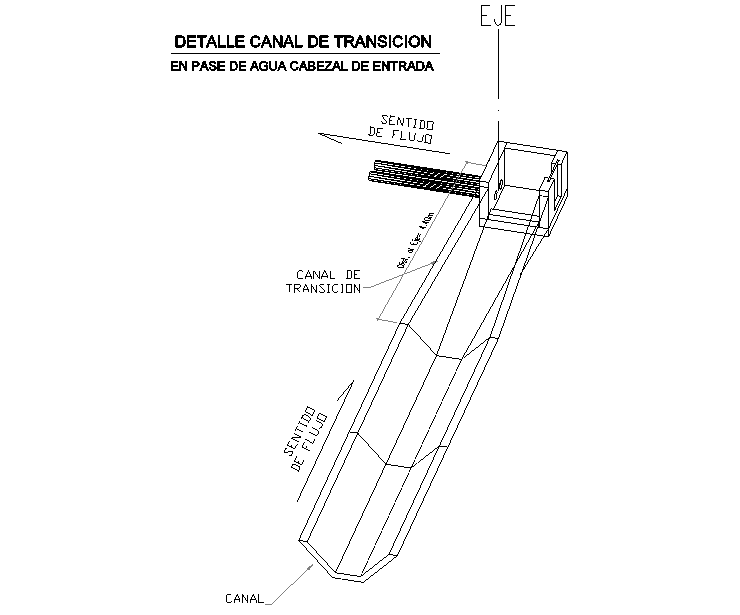Detail of transition plan autocad file
Description
Detail of transition plan autocad file, dimension detail, naming detail, hidden line detail, brick wall detail, etc.
File Type:
DWG
File Size:
648 KB
Category::
Mechanical and Machinery
Sub Category::
Factory Machinery
type:
Gold
Uploaded by:

