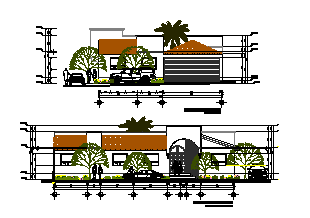Elevation Design drawing of Bungalow design
Description
Here the Elevation Design drawing of Bungalow design with rear front view with latest design elevation and back side view elevation design drawing in this auto cad file.
Uploaded by:
zalak
prajapati

