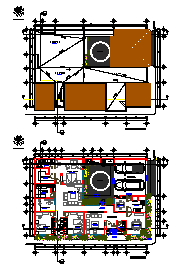Proposed layout design drawing of Bungalow design drawing
Description
Here the Proposed layout design drawing of Bungalow design drawing with furniture layout, center line layout, and all detailing layout design drawing in this auto cad file.
Uploaded by:
zalak
prajapati
