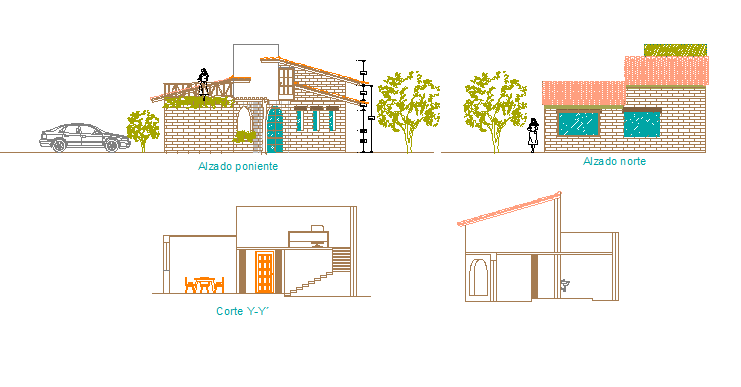Elevation design of single family house design
Description
Here the Elevation design of single family house design with latest design drawing of front elevation side elevation and back side view design drawing in this auto cad file.
Uploaded by:
zalak
prajapati
