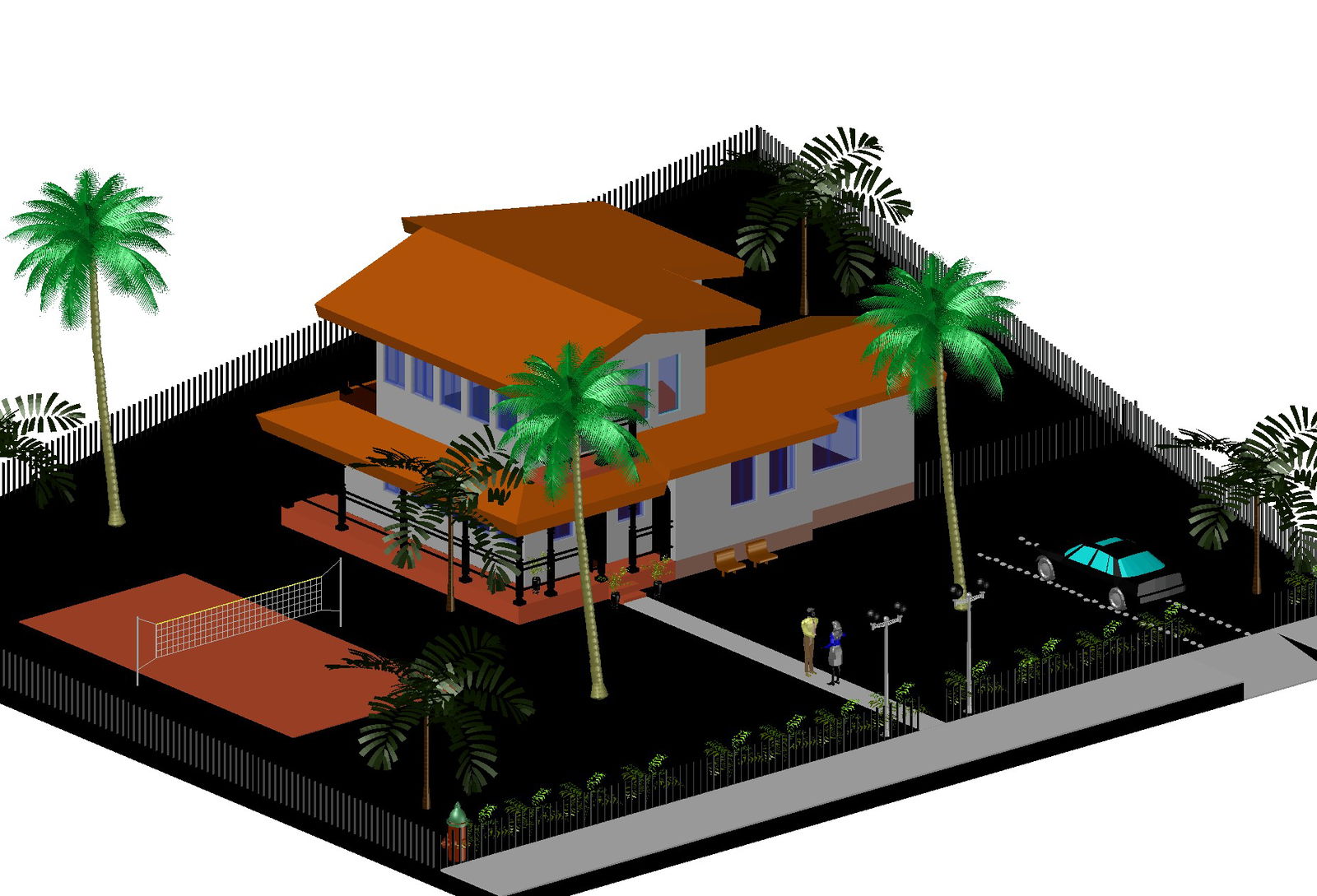3 D house plan autocad file
Description
3 D house plan autocad file, landscaping detail in tree and plant detail, car parking detail, wall gate detail, street light detail, furniture detail in door, chair and plant detail, roof plan detail, etc.
Uploaded by:
