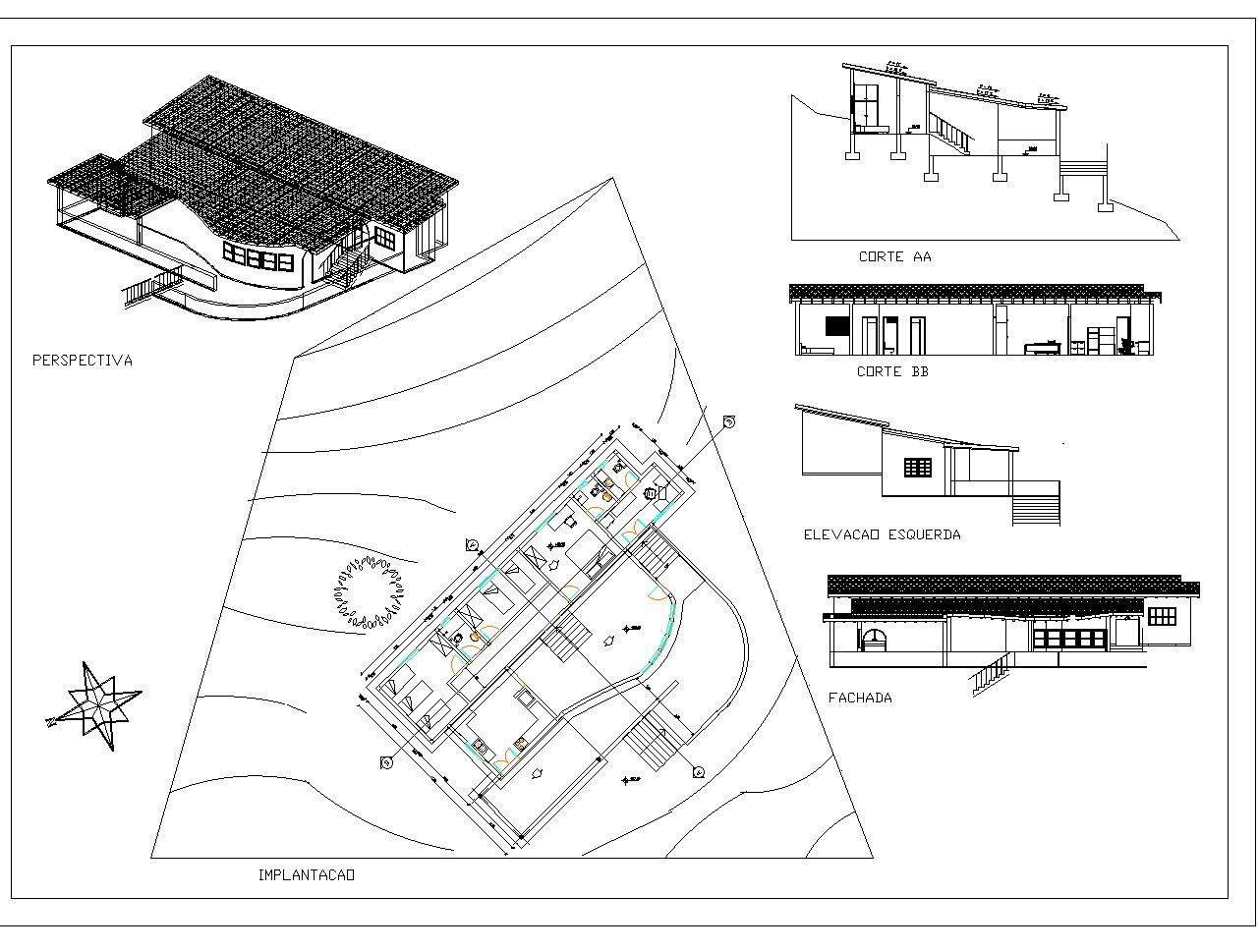Miranda house plan dwg file
Description
Miranda house plan dwg file, isometric view detail north direction detail, front elevation detail, side elevation detail, section A-A’ detail, section B-B’ detail, landscaping detail in tree and plant detail, stair detail, etc.
Uploaded by:
