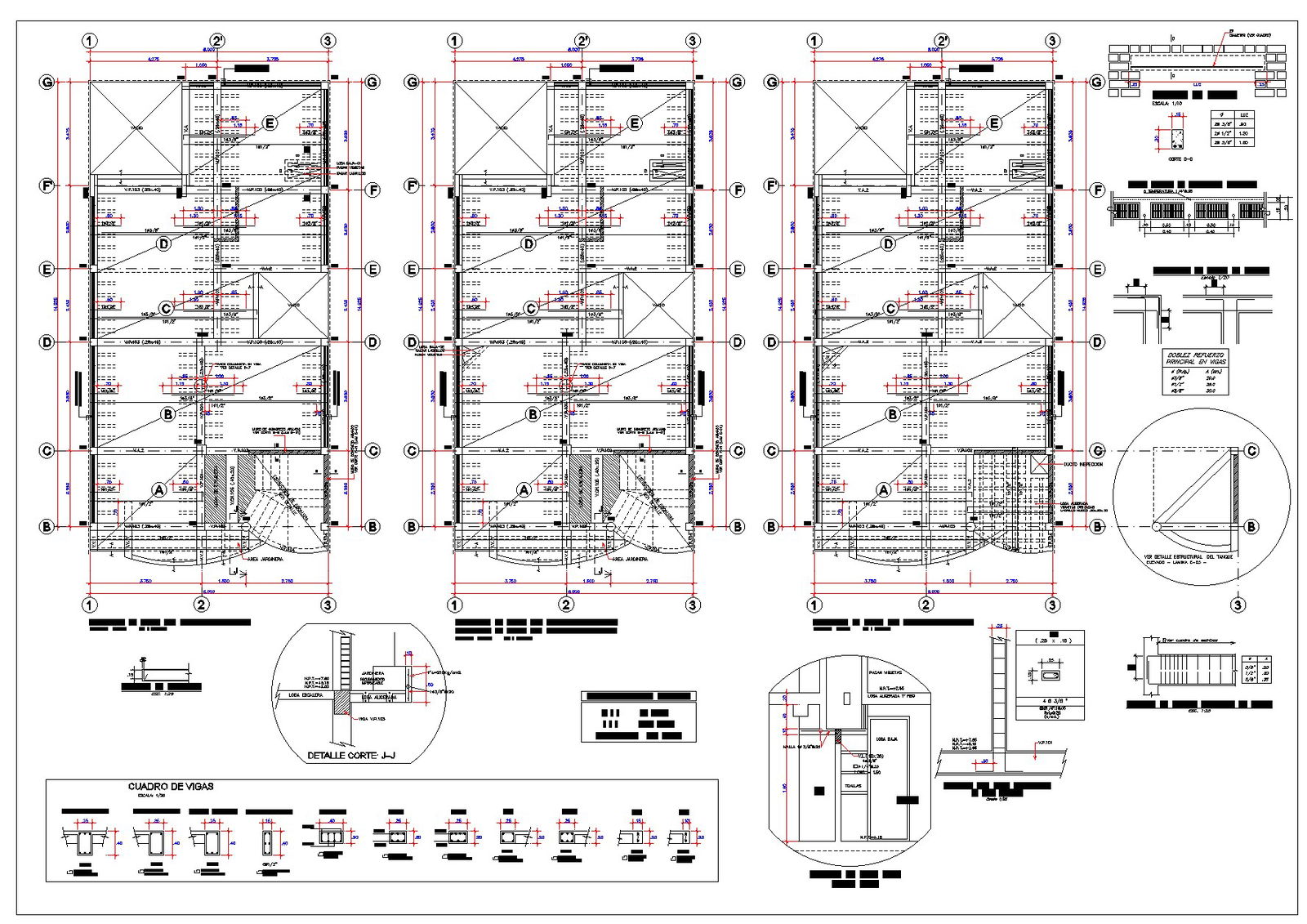Beam section and plan detail dwg file
Description
Beam section and plan detail dwg file, centre lien plan detail, dimension detail, naming detail, column section detail, reinforcements detail, bolt nut detail, specification detail, table detail, etc.
Uploaded by:
