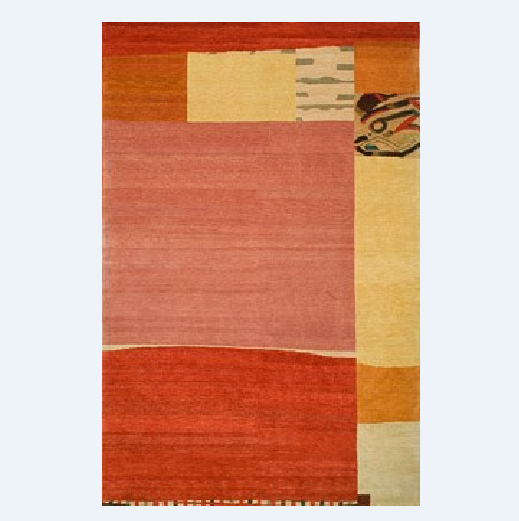Carpet block design for office floor dwg file
Description
Carpet block design for office floor dwg file.
Carpet block design for office floor that includes a detailed design view of carpet for flooring, wall etc for multi purpose use for cad projects.
Uploaded by:

