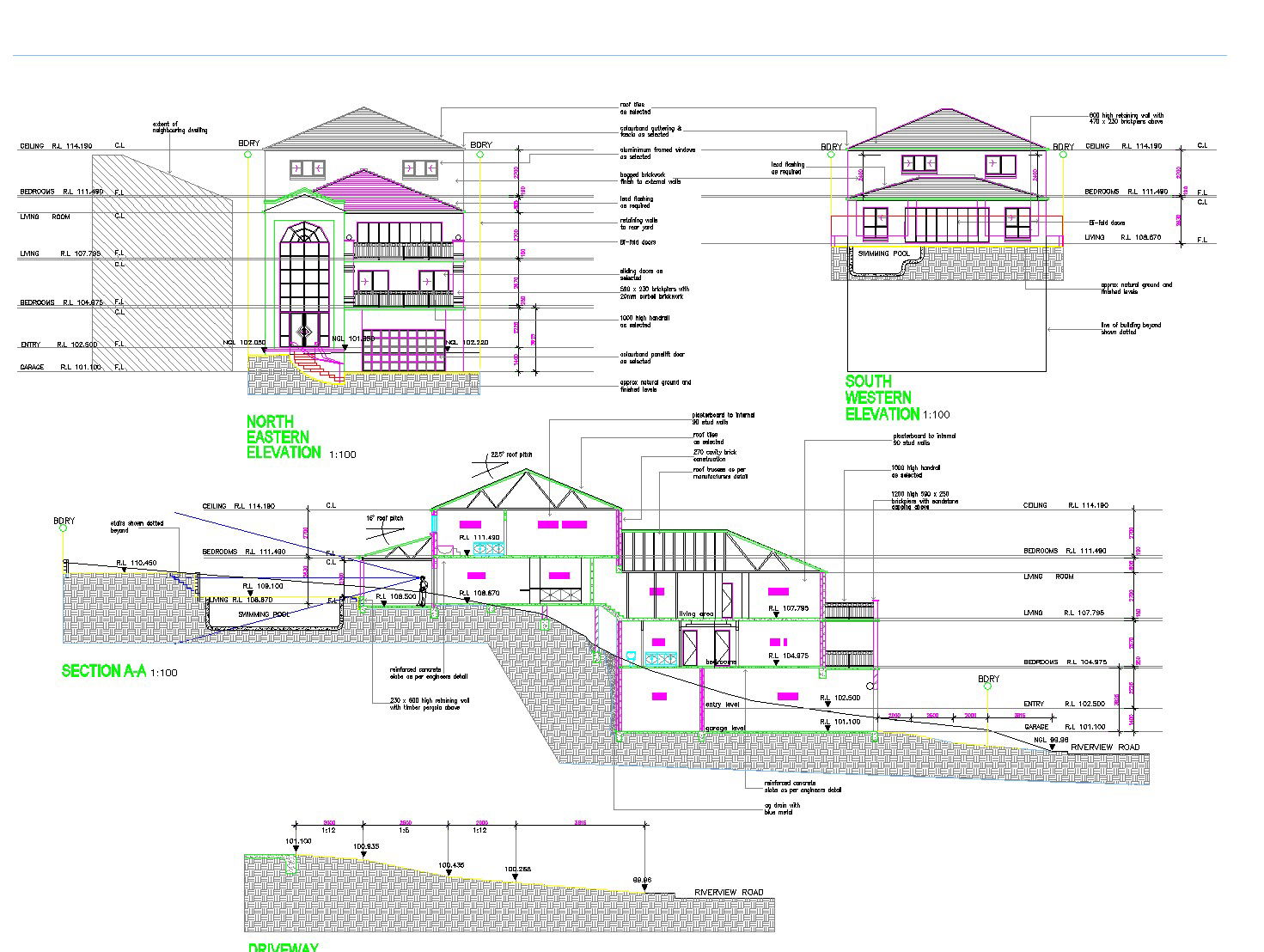Elevation and section house plan autocad file
Description
Elevation and section house plan autocad file, naming detail, dimension detail, steel framing detail, roof plan detail, furniture detail in door and window detail, hatching detail, scale 1:100 detail, stair detail, etc.
Uploaded by:
