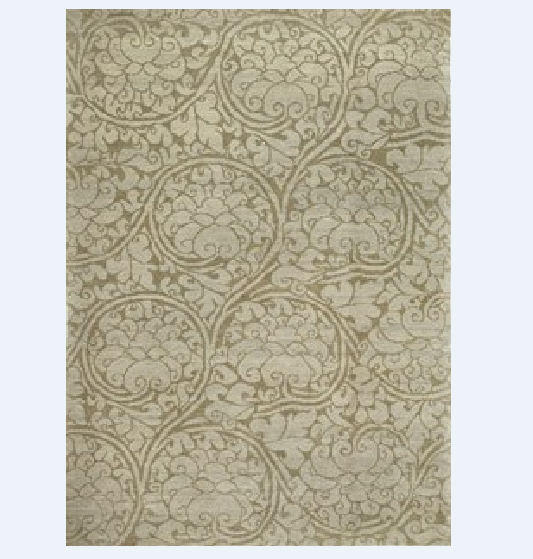Traditional type carpet cad design block dwg file
Description
Traditional type carpet cad design block dwg file.
Traditional type carpet cad design block that includes a detailed view of traditional type carpet design for flooring, wall and multi purpose uses.
Uploaded by:

