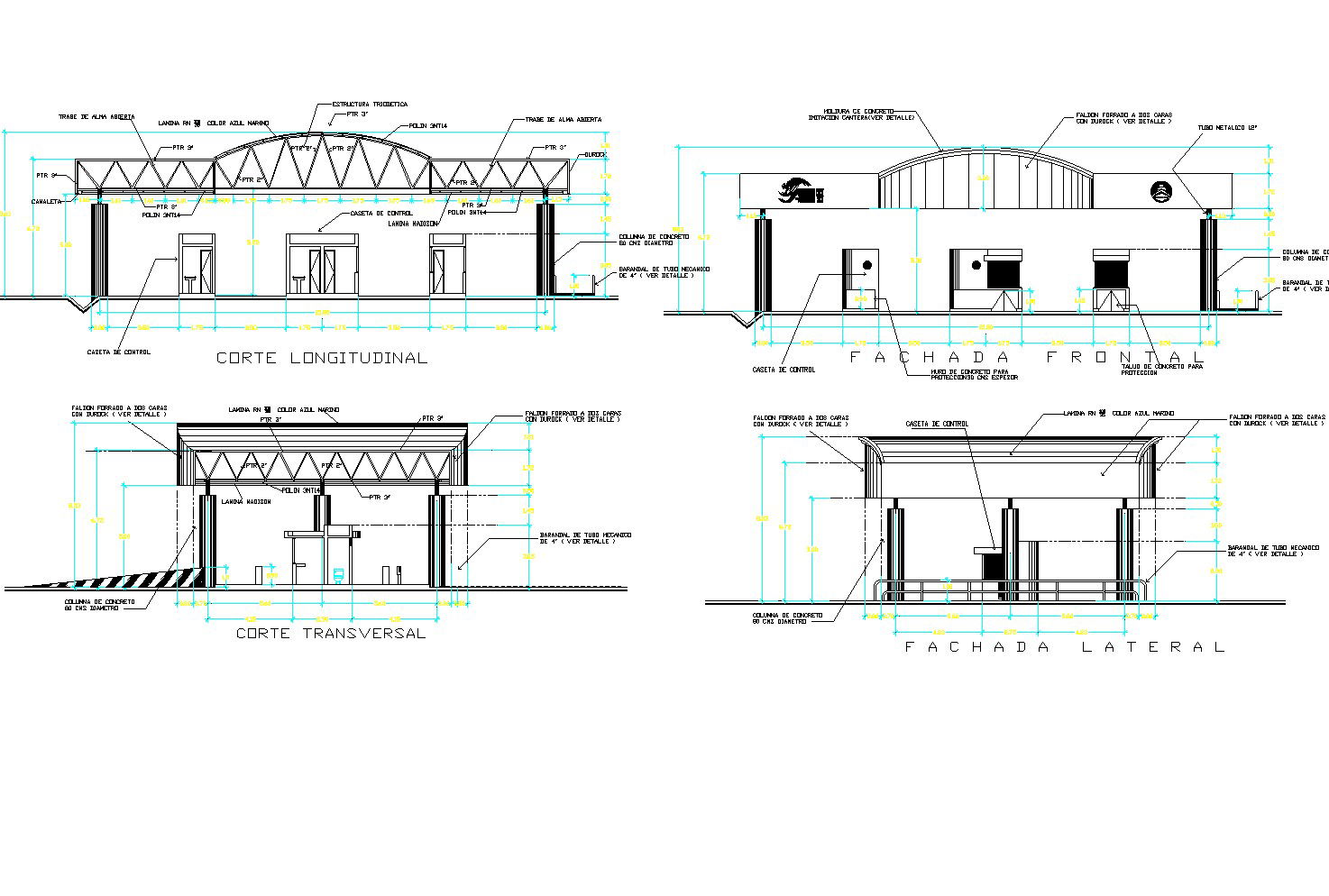Detail elevation and section Control cabin AutoCAD file
Description
Detail elevation and section Control cabin AutoCAD file, section A-A’ detail, section B-B’ detail, front elevation detail, side elevation detail, steel structural detail, column section detail, etc.

Uploaded by:
Eiz
Luna
