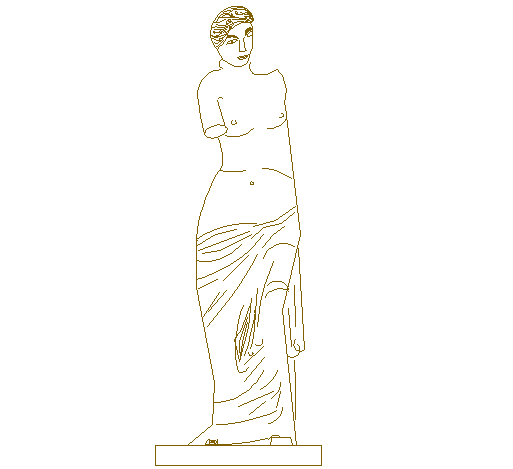Creative female sculpture cad blocks design dwg file
Description
Creative female sculpture cad blocks design dwg file.
Creative female sculpture cad blocks design that includes a detailed view of Female sculpture design for garden, offices and multi purpose uses of cad projects.
Uploaded by:
