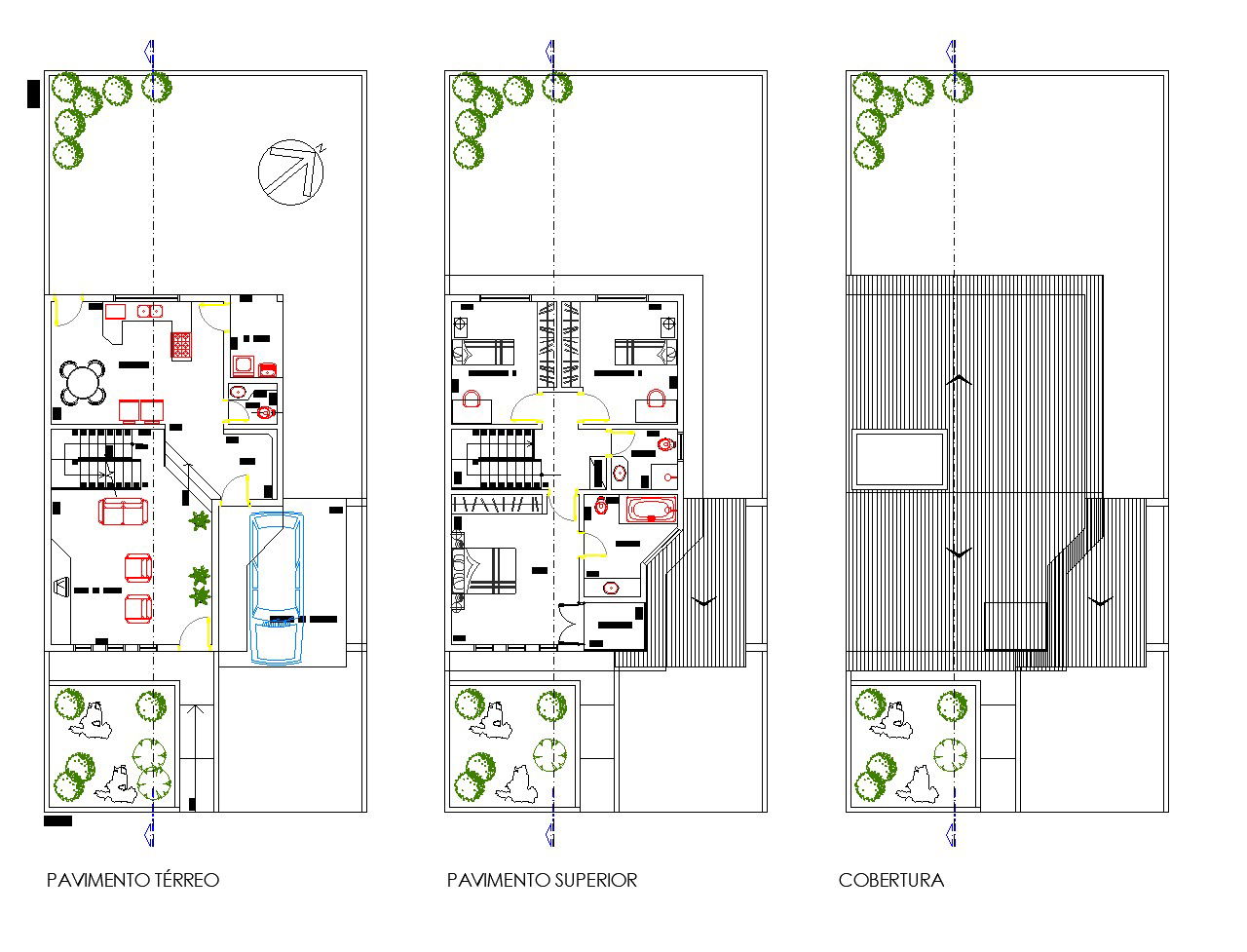Project of housing for one family autocad file
Description
Project of housing for one family autocad file, ground floor to roof plan detail, landscaping detail in tree and plant detail, section line detail, hatching detail, furniture detail in door, window, sofa, table and chair detail, etc.
Uploaded by:

