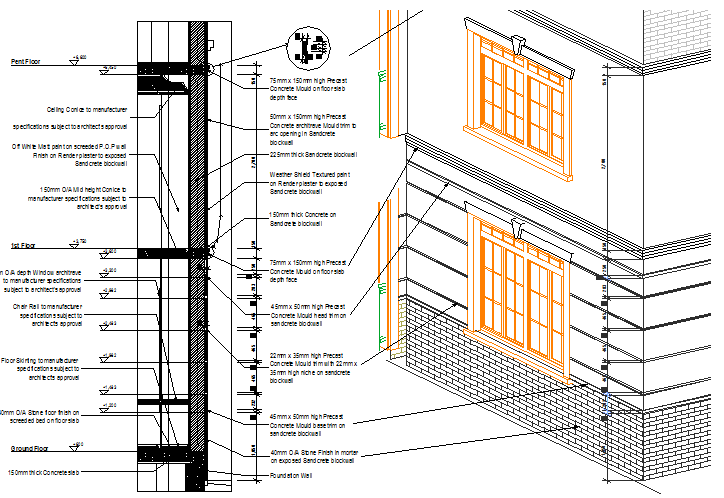Wall Exterior elevation dwg file
Description
Wall Exterior elevation . wall interior exterior section with detailing of floor skirting , window with architrace design , wall paint white matt paint , wall detailing pop wall , plaster block wall act .

Uploaded by:
Umar
Mehmood
