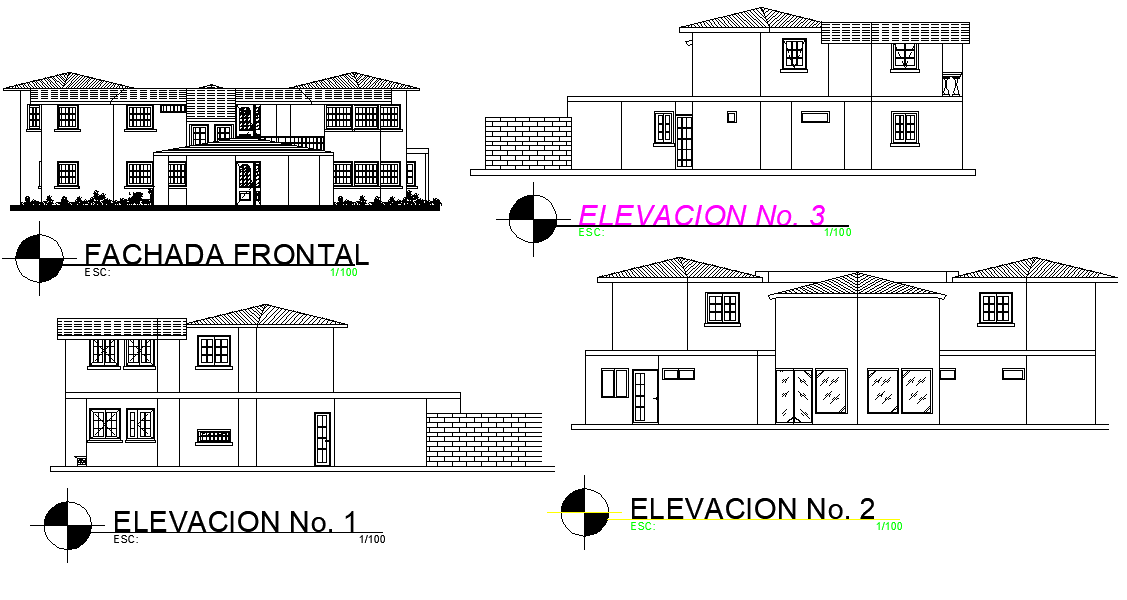Family house elevation plan layout file
Description
Family house elevation plan layout file, front elevation detail, right side elevation detail, left elevation detail, back elevation detail, landscaping detail in tree and plant detail, furniture detail in door and window detail, etc.
Uploaded by:
