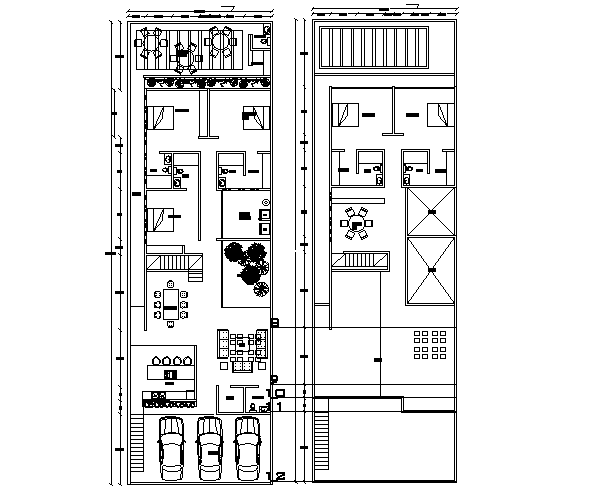House plan dwgt filoe
Description
House plan . top view plan detailing of house . detailing of different area living room , kitchen , dinning are , bedroom , washroom ,passage . furniture detailing of bed , dinning
File Type:
DWG
File Size:
253 KB
Category::
Interior Design
Sub Category::
House Interiors Projects
type:
Gold

Uploaded by:
Umar
Mehmood

