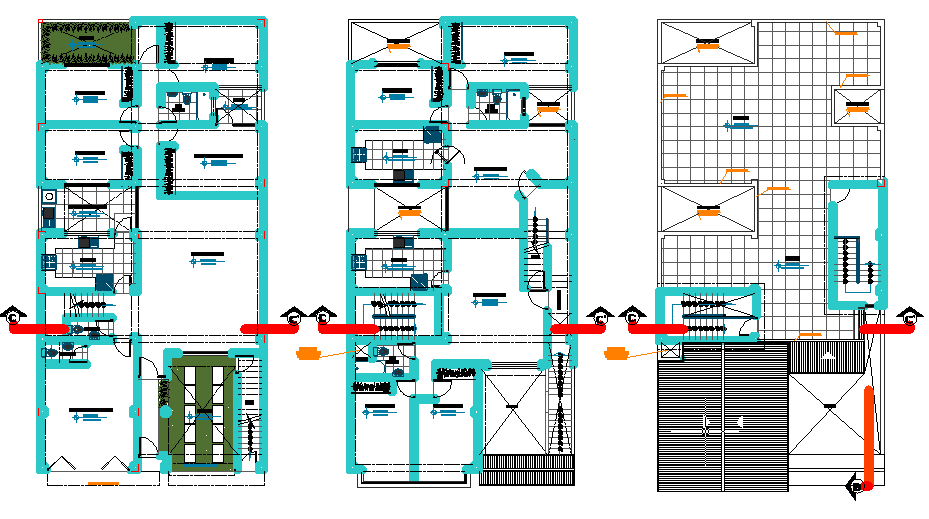House plan dwg file
Description
House plan . three floor of house plan detailing civil plan . different area living area , bedroom , kitchen , dinning area . garden and parking area .
File Type:
DWG
File Size:
1.9 MB
Category::
Interior Design
Sub Category::
House Interiors Projects
type:
Gold

Uploaded by:
Umar
Mehmood
