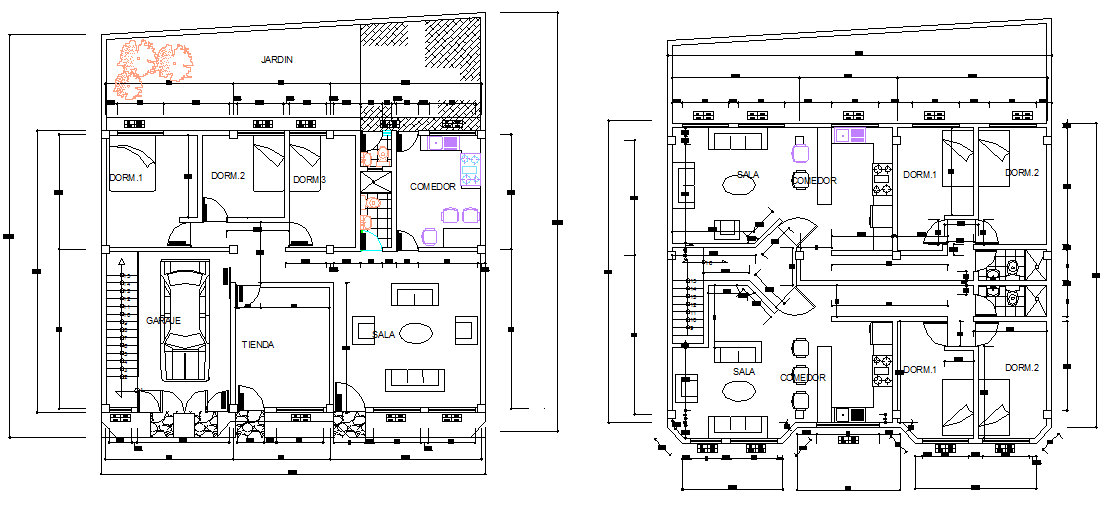family housing plan dwg file
Description
family housing plan . two floor house with detailing of bedroom in bed , wardrobe . dinning room with diing area . kitchen with platform , storage . living room with sofa , tv unit , table with interior act .
File Type:
DWG
File Size:
235 KB
Category::
Interior Design
Sub Category::
House Interiors Projects
type:
Gold

Uploaded by:
Umar
Mehmood

