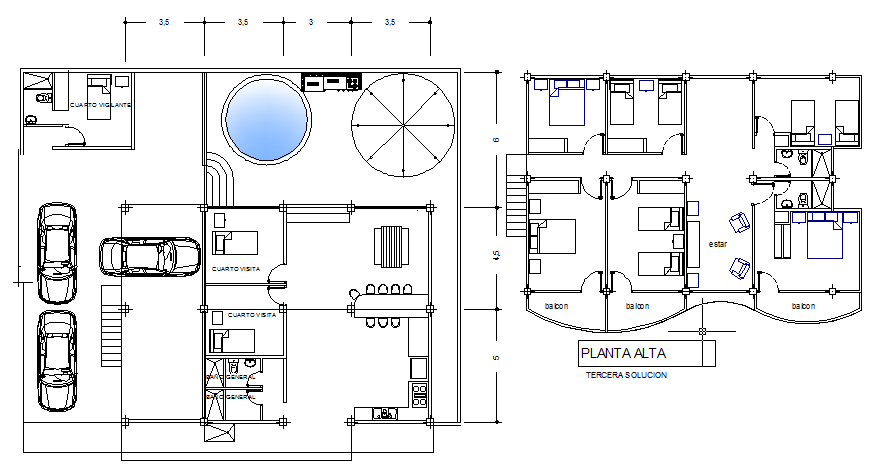beach housing plan dwg file
Description
beach housing plan . the top view plan of house . layout detailing of bedroom , toilet , living , dinning are act . the swing pool area with detailing of staircase , parking area. cad block file of interior beach house .

Uploaded by:
Umar
Mehmood
