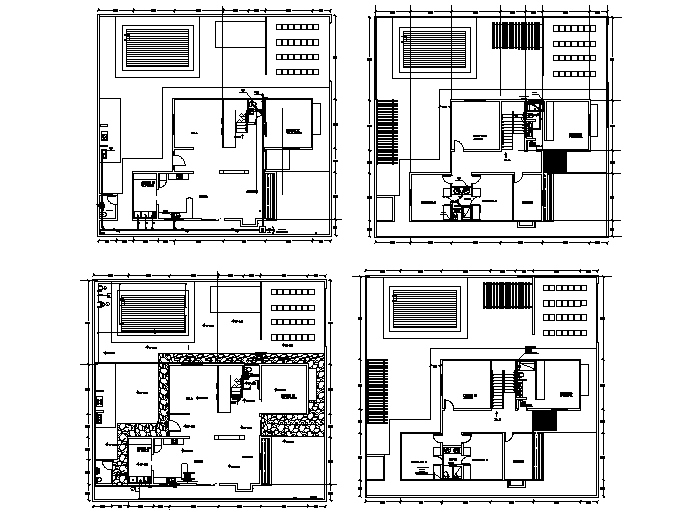home plan dwg file
Description
home plan . the top view plan of one family house layout with detailing of bedroom , kitchen , living room , with wall detailing of dimension . interior with detailing of house cad block act .

Uploaded by:
Umar
Mehmood
