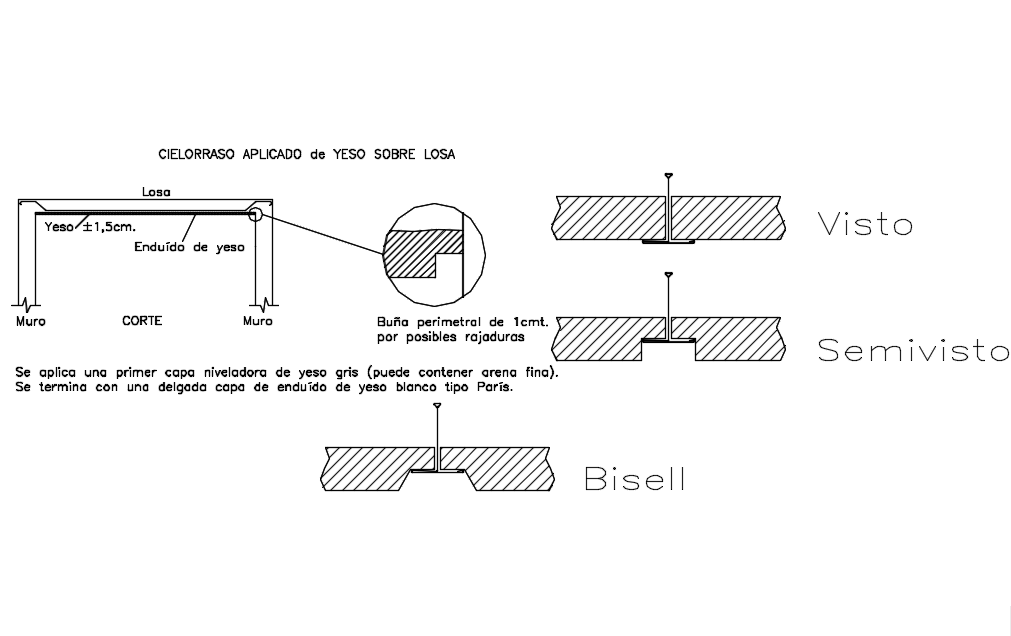Floating cover with construction detail dwg file
Description
Floating cover with construction detail dwg file in sectional detail view with view of wall support view with both end side of beam and view with wall supported view with necessary detail view with
support view with detail view.
Uploaded by:
