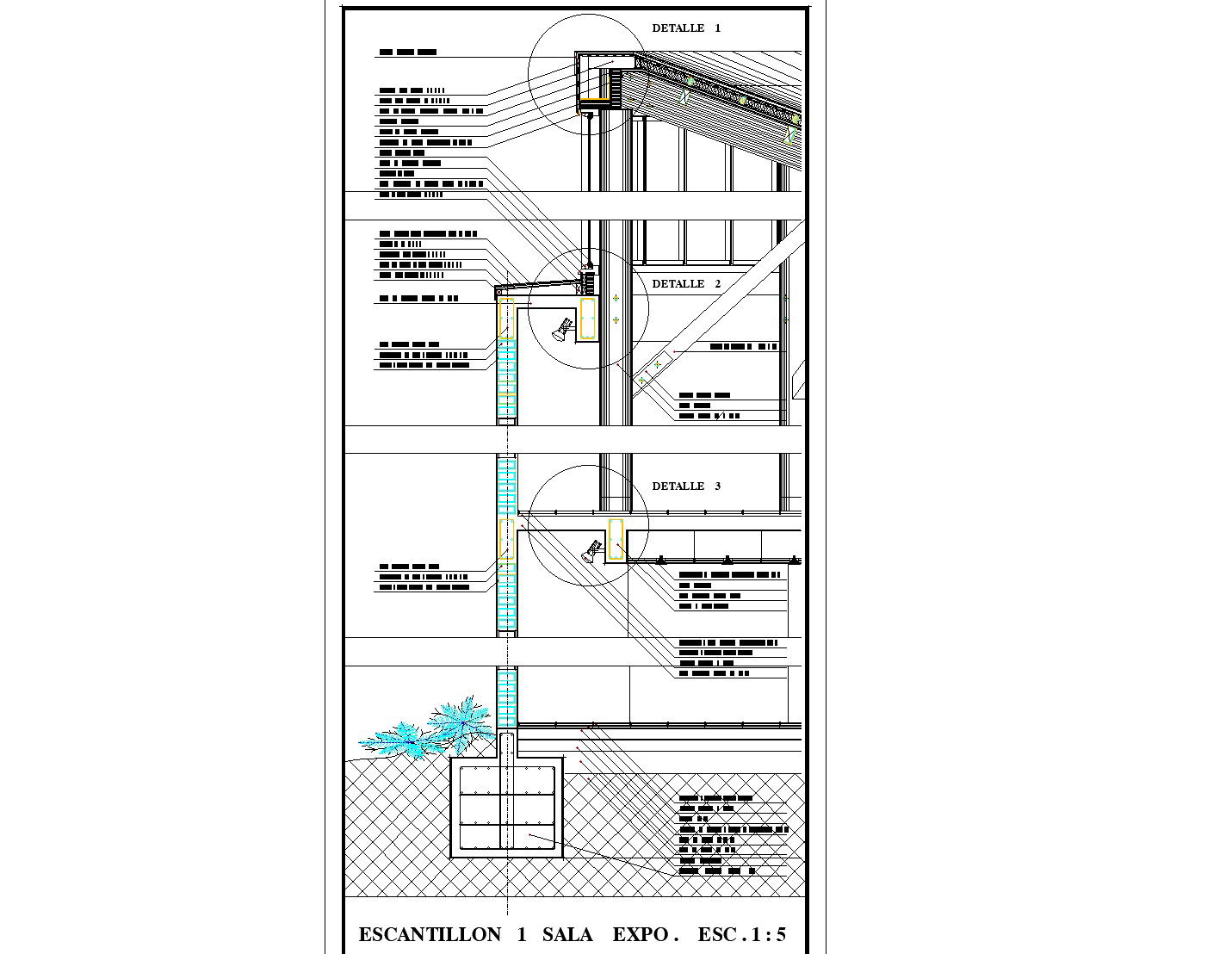Wooden structures plan detail dwg file.
Description
Wooden structures plan. The sections of wooden structure with detailing. Detailing of an interior metallic plate, metal bolt, etc.,,
File Type:
DWG
File Size:
628 KB
Category::
Dwg Cad Blocks
Sub Category::
Wooden Frame And Joints Details
type:
Gold

Uploaded by:
Liam
White
