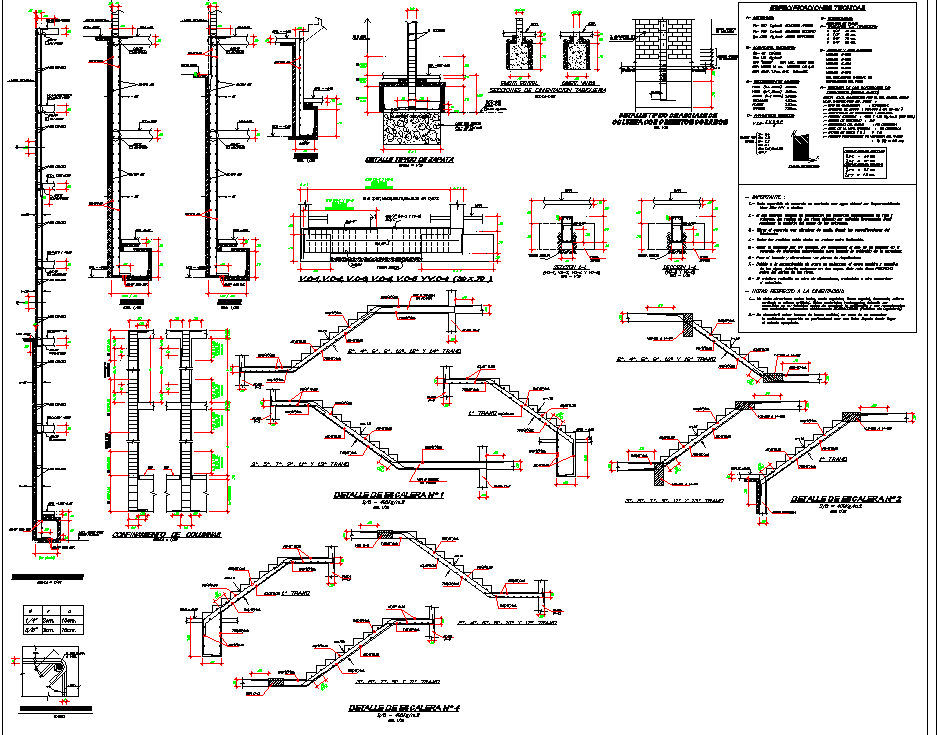Commercial building structural design autocad file
Description
Commercial building structural design autocad file, stair section detail, beam section detail, bolt nut detail, dimension detail, naming detail, specification detail, brick wall detail, table detail, etc.
Uploaded by:

