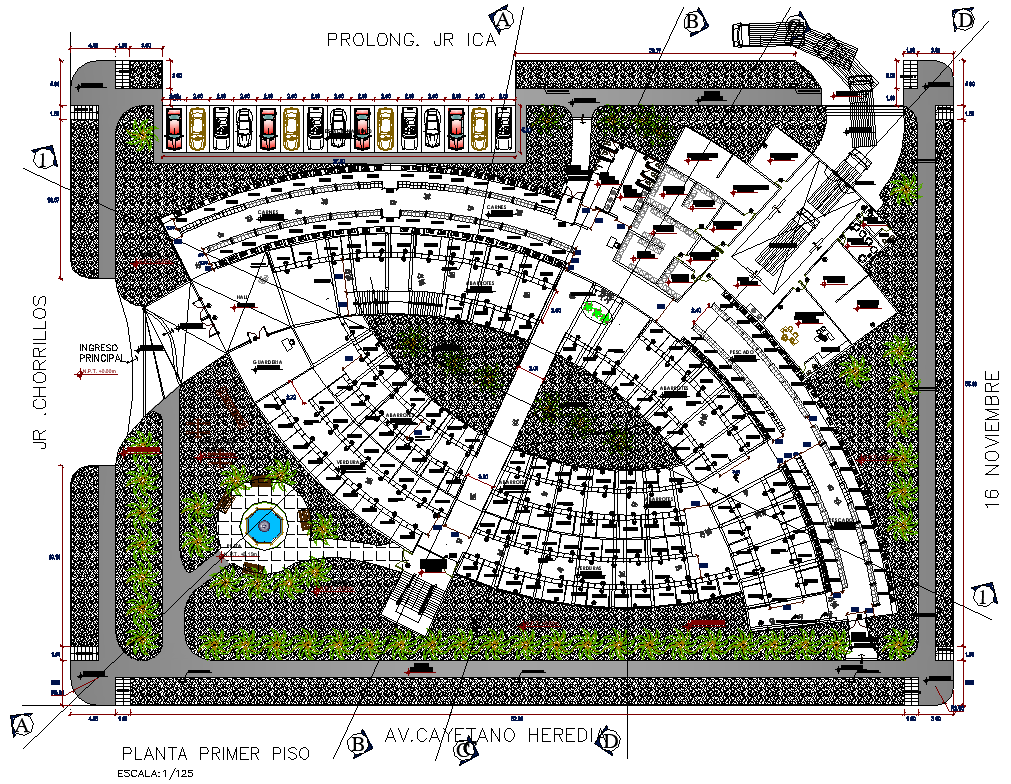Food market plan autocad file
Description
Food market plan autocad file, section line plan detail, landscaping detail in tree and plant detail, car parking detail, car parking detail, stair detail, dimension detail, naming detail, furniture detail in door and window detail, etc.
Uploaded by:
