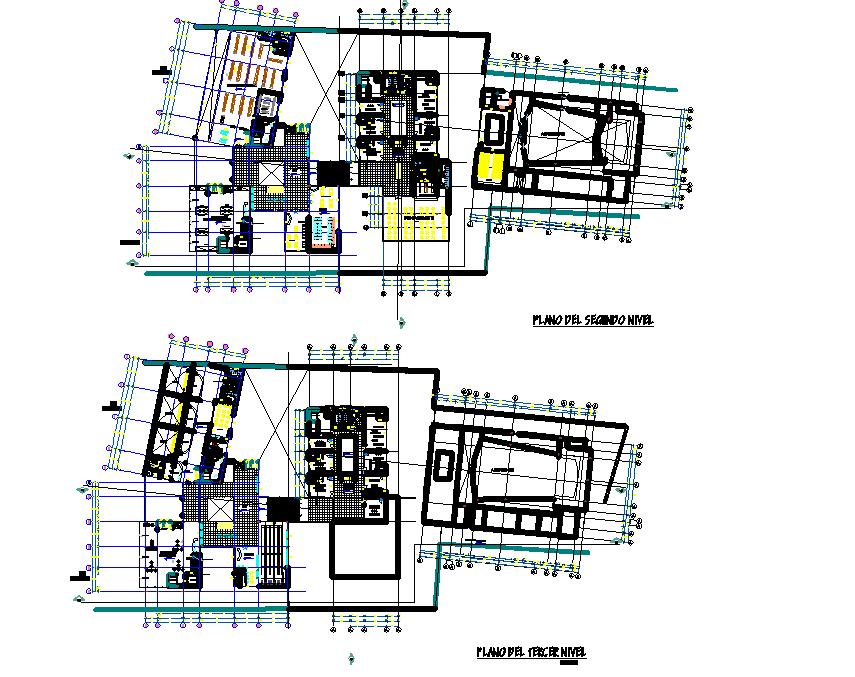Library plan autocad file
Description
Library plan autocad file, centre lien plan detail, dimension detail, naming detail, section line detail, hatching detail, cut out detail, furniture detail in door, window, table and chair detail, etc.
Uploaded by:

