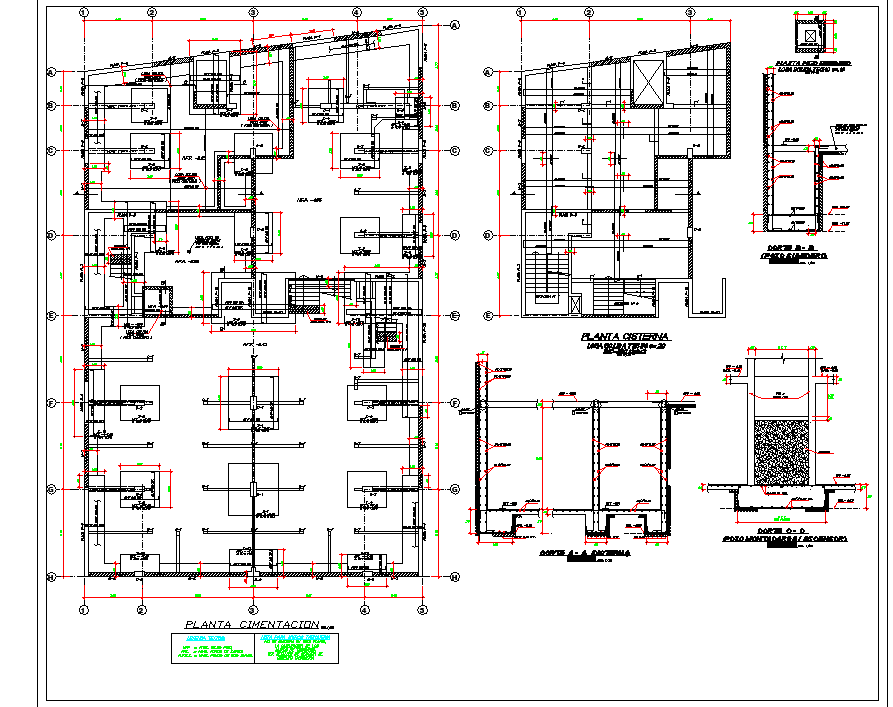Foundation plan and section dwg file
Description
Foundation plan and section dwg file, centre line plan detail, naming detail, stair detail, reinforcement detail, bolt nut detail, specification detail, cut out detail, concrete mortar detail, etc.
Uploaded by:
