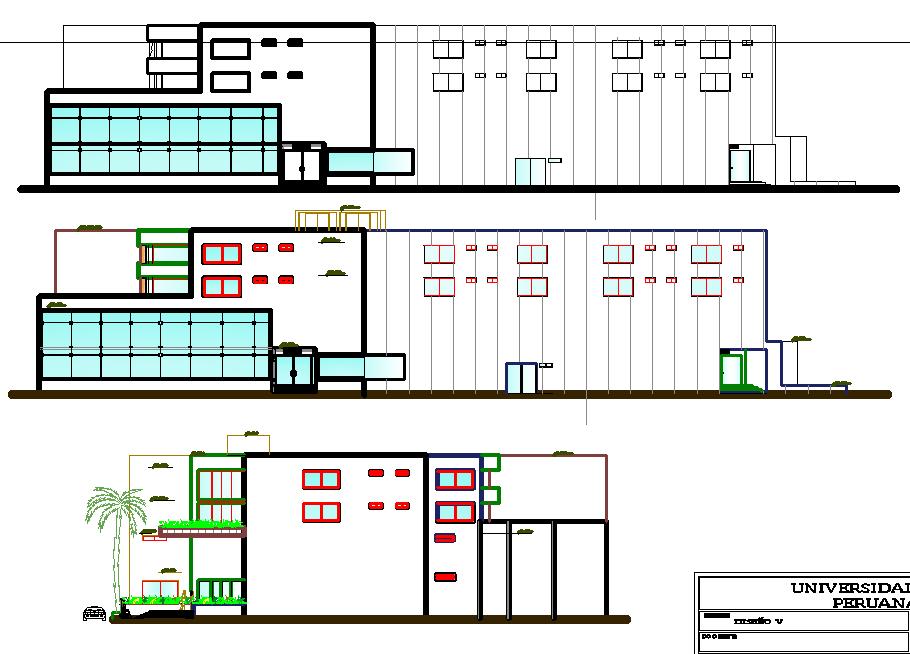Elevation center plan autocad file
Description
Elevation center plan autocad file, front elevation detail, side elevation detail, back elevation detail, landscaping detail in tree and plant detail, glass fiber detail, furniture detail in door and window detail, car parking detail, etc.
Uploaded by:

