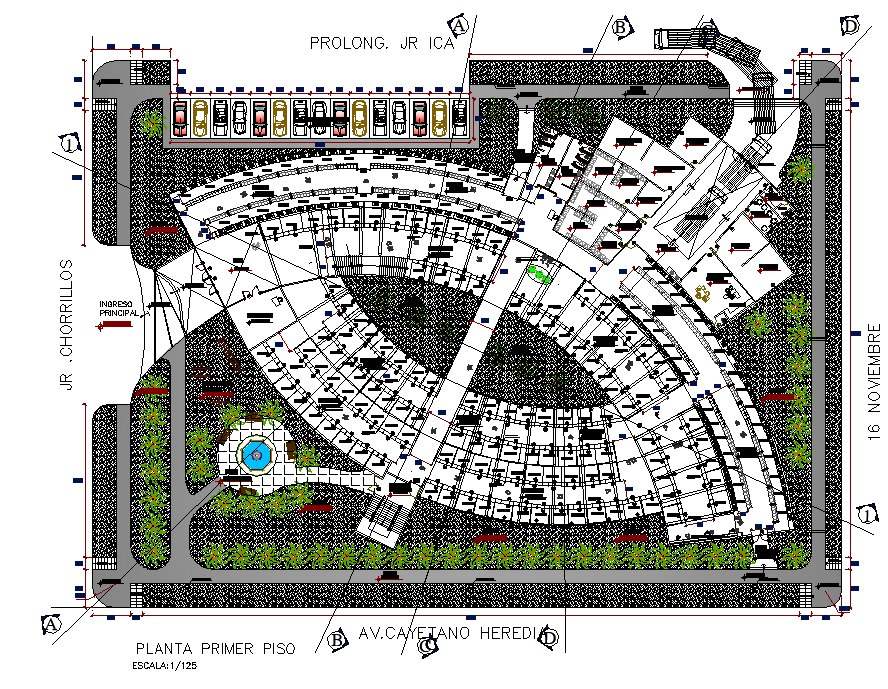Food market plan autocad file
Description
Food market plan autocad file, landscaping detail in tree and plant detail, section line detail, stair detail, dimension detail, naming detail, stair detail, furniture detail in door and window detail, etc.
Uploaded by:
