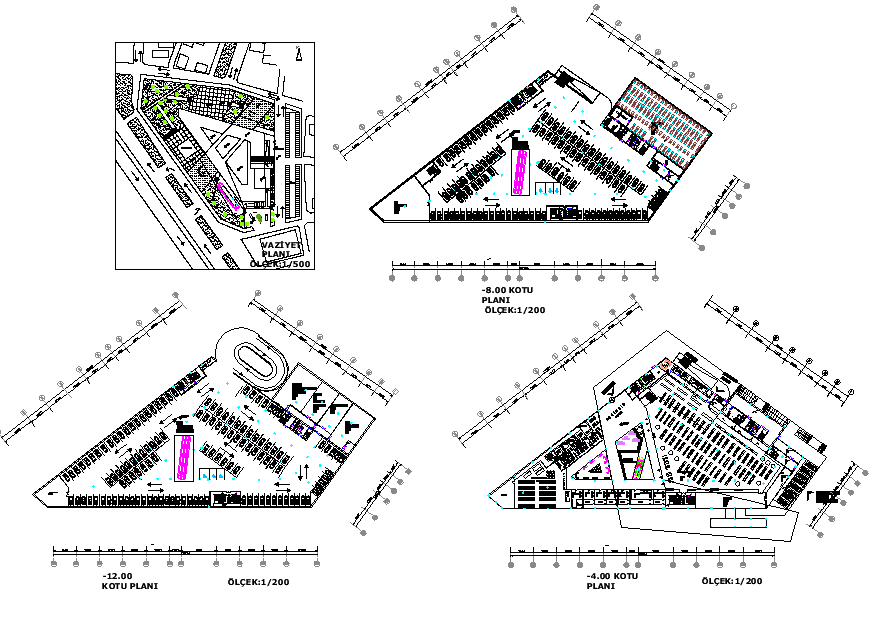Commercial Building Plan In AutoCAD File
Description
commercial building plan which includes a shopping mall, parking area, event place, air conditioning ventilation central, sanitary and fire installation, generator, heat centre, floor service, technical field, security, shop market.
Uploaded by:
