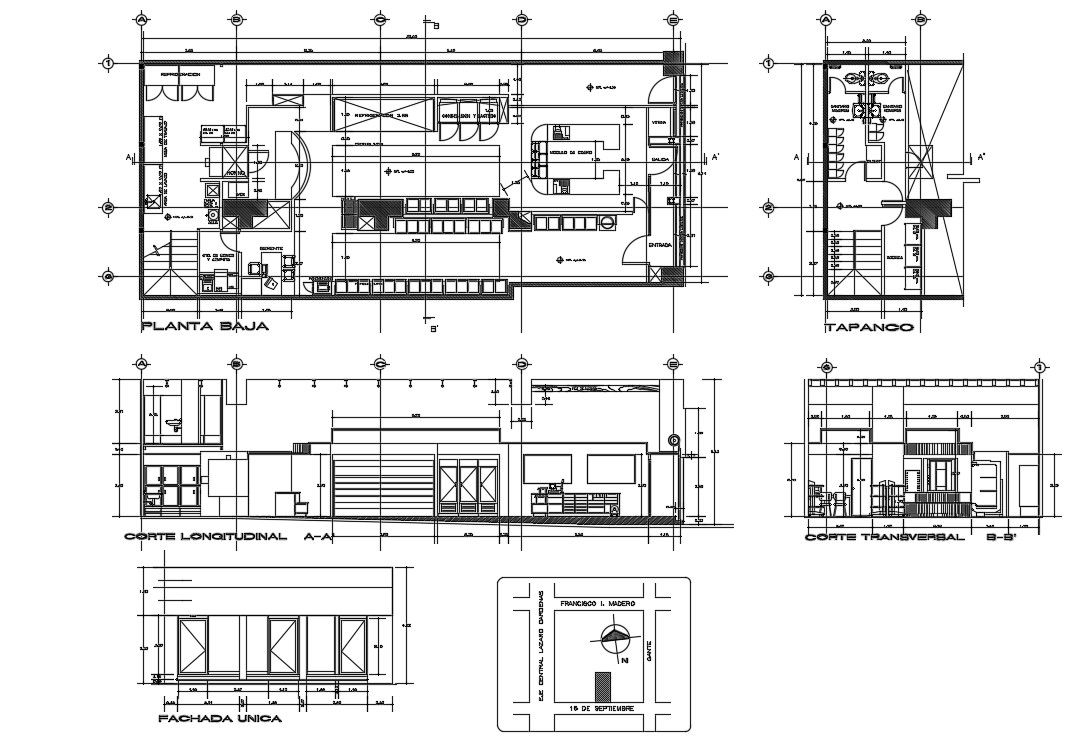Bakery Design DWG File with Interior Layout and Furniture Arrangement
Description
This Bakery Design DWG file presents a detailed interior layout ideal for commercial bakery or café planning. It includes organized furniture placement, counter design, and essential working areas that are optimized for both functionality and aesthetics. The CAD file provides an accurate layout that helps visualize equipment positioning, customer space, and workflow areas. It’s ideal for architects, designers, and entrepreneurs planning bakery setups or remodeling projects. This plan supports effective space utilization while maintaining design appeal and operational convenience.
Uploaded by:

