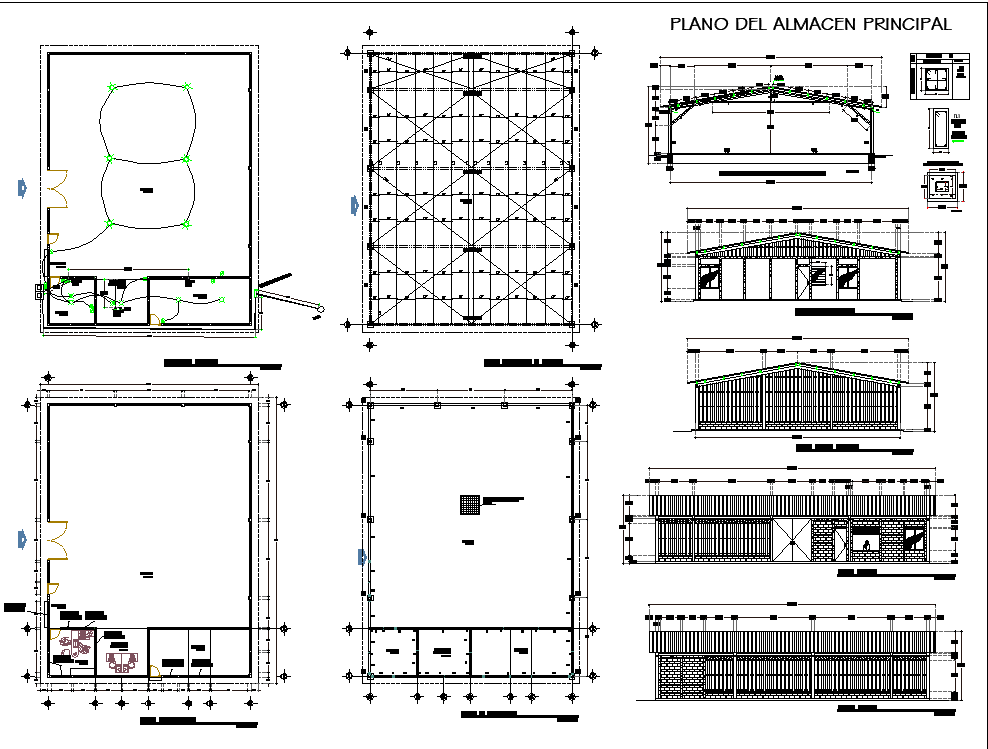Shop Floor Plan DWG File
Description
Shop Floor Plan DWG File which includes the view of area distribution with view of wall and wall support area and view of floor area view with view of shopping center with different elevation with view of necessary view with necessary dimension.
Uploaded by:
