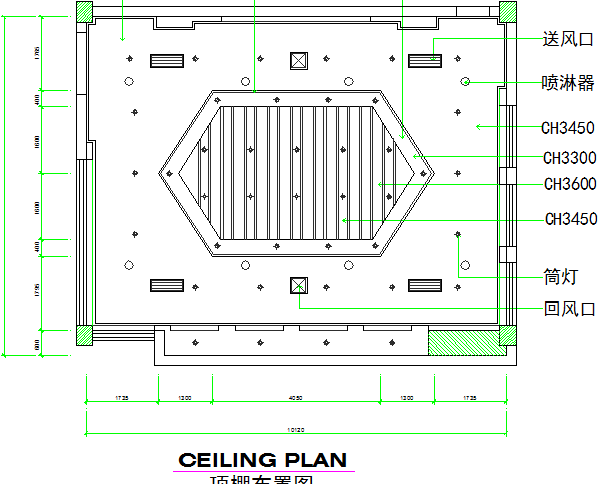Lighting details of ceiling of kitchen dwg file
Description
Lighting details of ceiling of kitchen dwg file.
Lighting details of ceiling of kitchen that includes a detailed view of ceiling plan, ceiling view, lighting view, dimensions and much more of ceiling plan.
Uploaded by:
