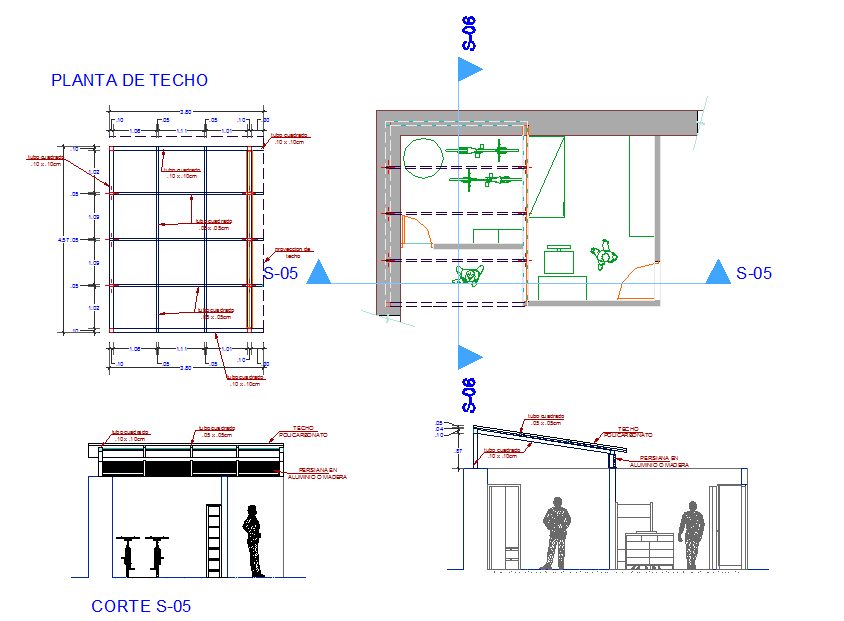DWG ceiling design drawing for professional interior
Description
Ceiling Design DWG file, The most common type of ceiling is the dropped ceiling which is suspender from structural elements above. Ceiling Design Download file, Ceiling Design Detail.
File Type:
3d max
File Size:
5.6 MB
Category::
Interior Design
Sub Category::
False Ceiling Design
type:
Free

Uploaded by:
Liam
White

