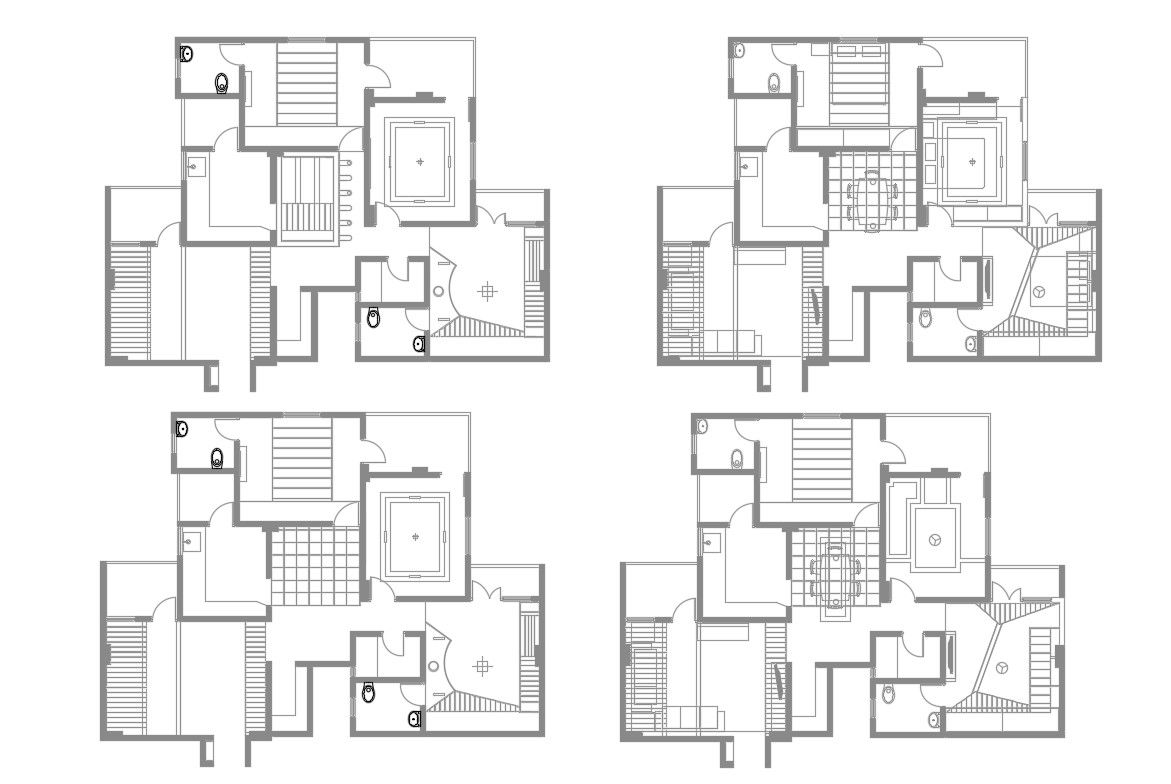Bungalow Ceiling Design Layout Plan Download
Description
2d CAD drawing details of residence bungalow ceiling design architecture plan that shows different styles of room ceiling design download AutoCAD plan for free for detailed false ceiling design.

Uploaded by:
akansha
ghatge

