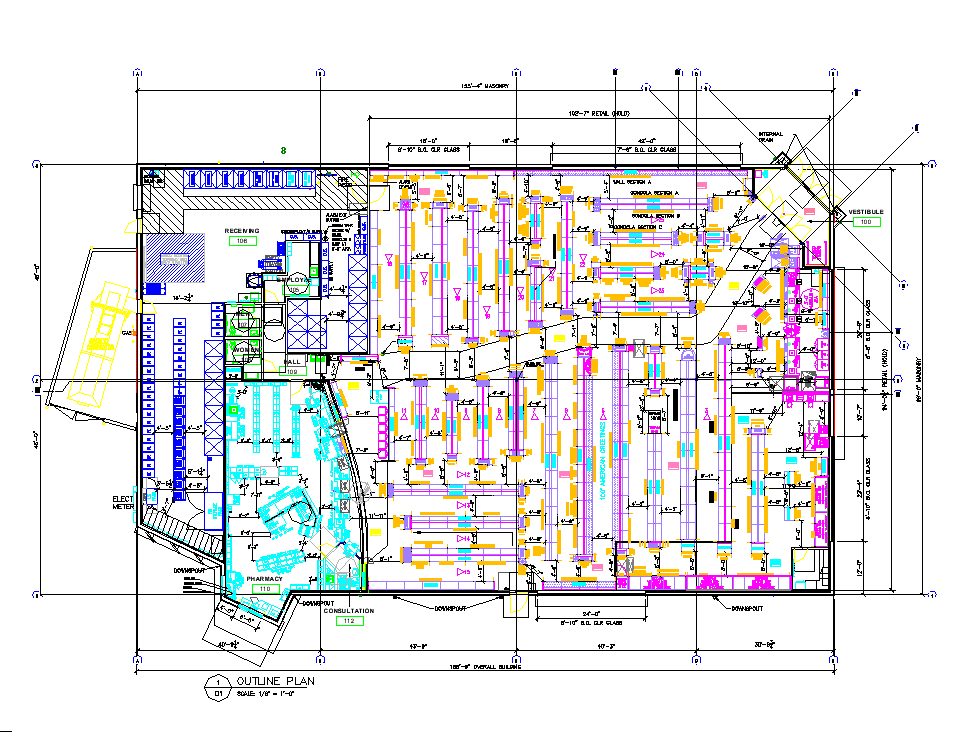Out line of pharmacy area view dwg file
Description
Out line of pharmacy area view dwg file with view of area distribution and view of wall and view of wall support area view with view of pharmacy area with view of area of pharmacy section with necessary dimension with detail.
Uploaded by:
