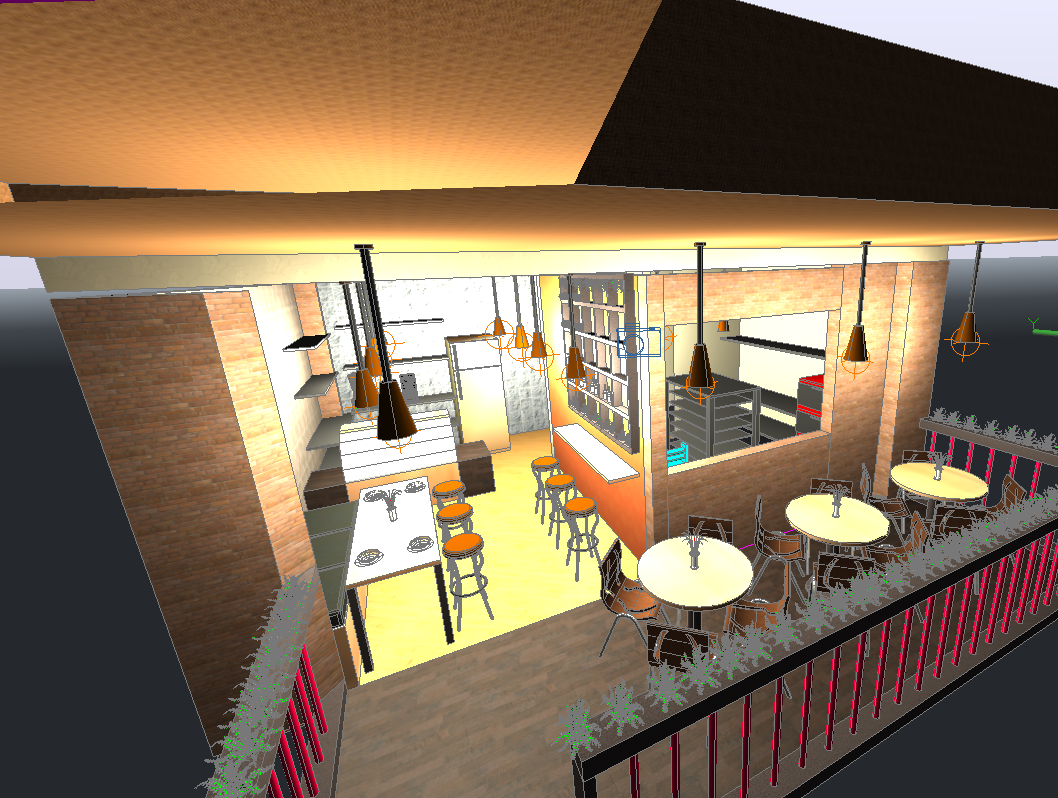Bakery 3d view with view of bakery area dwg file
Description
Bakery 3d view with view of bakery area dwg file in bakery view with view of wall with wall support
area with view of corridor and baking area view with view of wall and wall support area view with lighting area view with view in 3d view of bakery.
Uploaded by:

