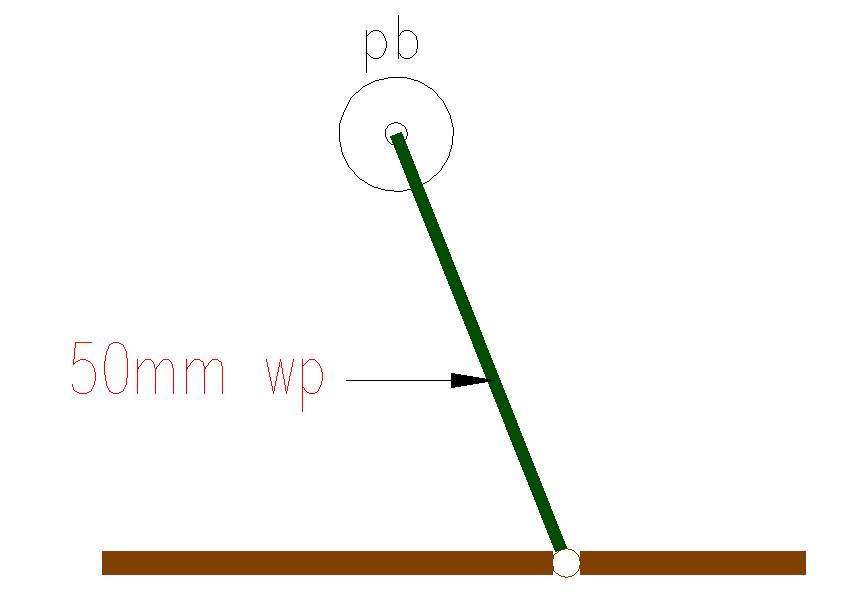Piping Block Detail in cad Block
Description
Piping Block Detail in cad Block in autocad file.& Front side view in the design.
File Type:
DWG
File Size:
17 KB
Category::
Dwg Cad Blocks
Sub Category::
Autocad Plumbing Fixture Blocks
type:
Free
Uploaded by:
zalak
prajapati

